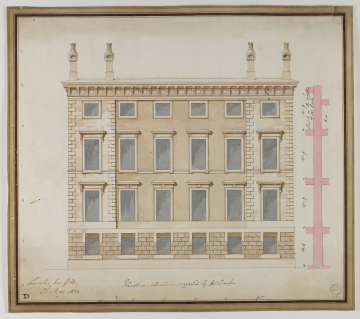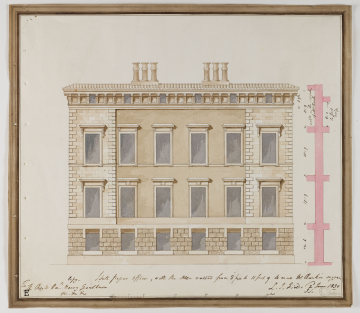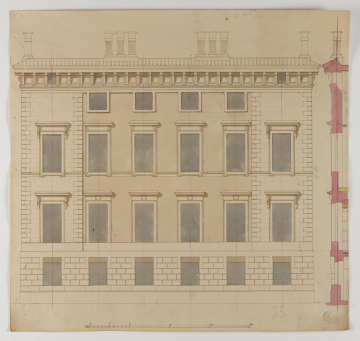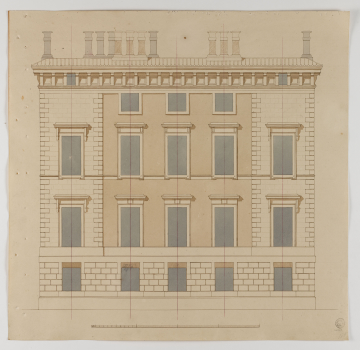
Browse
Reference number
Purpose
Aspect
73 Elevation of the north front of the State Paper Office with the Attic raised from 8 feet to 11 feet 9 to meet Mr Bankes' suggestion with section showing the height of the floors
74 Elevation of the north front with section through the façade
75 Elevation of the west front
Scale
Inscribed
73 as above, Copy, E, To The Right Honble Henry Goulburn / &c &c &c, 12.6, 15.9, 15.9, 11.9 / raised on the suggestion / of Mr Bankes, 8.0 / In first / design, 6.9½
74 labelled (pencil): 13.0, 2.3, 37.5, 59.5½, 6.9½, 13.6 and some calculations
Signed and dated
- May 1830 - June 1830
(72) (in Soane's hand) Lincolns Inn Fields / 31 May 1830 (73) (in Soane's hand) L. I. Fields 2d June 1830 / J.S. (74) (feint pencil, partially cut off) ?18th June 1830 (75) (feint pencil, partially cut off) 18th J...
Medium and dimensions
Hand
Watermark
Notes
There is in the bottom right hand corner of drawing 74 in feint pencil a date that has been cut off. Similarly drawing 75 is dated '18th J' but the rest is cut off. The date of these two drawings could be '18th June 1830', which is corroborated by the Soane office Day Books as they record C. J. Richardson working on drawings for the New State Paper Office on that date.
Level
Sir John Soane's collection includes some 30,000 architectural, design and topographical drawings which is a very important resource for scholars worldwide. His was the first architect’s collection to attempt to preserve the best in design for the architectural profession in the future, and it did so by assembling as exemplars surviving drawings by great Renaissance masters and by the leading architects in Britain in the 17th and 18th centuries and his near contemporaries such as Sir William Chambers, Robert Adam and George Dance the Younger. These drawings sit side by side with 9,000 drawings in Soane’s own hand or those of the pupils in his office, covering his early work as a student, his time in Italy and the drawings produced in the course of his architectural practice from 1780 until the 1830s.
Browse (via the vertical menu to the left) and search results for Drawings include a mixture of Concise catalogue records – drawn from an outline list of the collection – and fuller records where drawings have been catalogued in more detail (an ongoing process).








