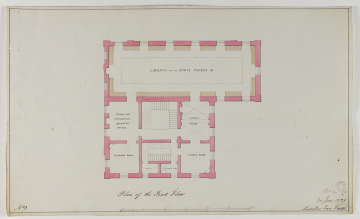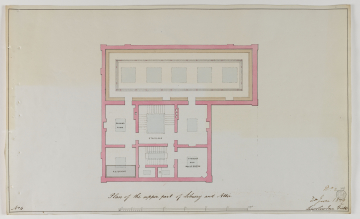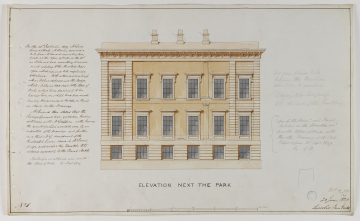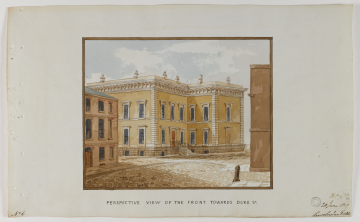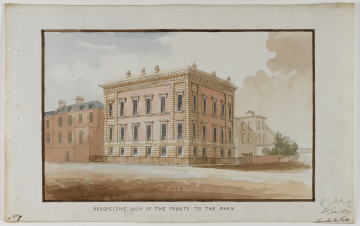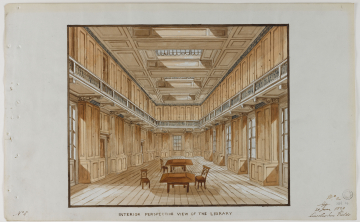
Browse
Reference number
Purpose
Aspect
24 Plan of the Ground Floor
25 Plan of the First Floor
26 Plan of the upper part of Library and Attic
27 Elevation next the Park
28 Perspective View of the Front towards Duke St
29 Perspective View of the Fronts to the Park
30 Interior perspective view of the Library
Scale
Inscribed
24 as above, No 2 (twice), Lincolns Inn Fields, labelled: Duke Street, Messenger / 12'6'' by 13'9'', Water / Closet, Housemaid's / Closet, Reading Room / 12'6'' by 13'9'', Waiting Room, 12'6'' by 19'0'', Staircase, Entrance Hall, 12'6'' by 19'0'', Room / for Keeping / Treaties / 21' by 24', Deputy Keeper / 23'0'' by 17'0'', Room for / the Keeper / of State Papers / 21' by 24'
25 as above, No 3, No 2, Lincolns Inn Fields, labelled: Clerks Room, Water Closet, Sink &c, Reading Room, Room for / arranging / unsorted / Papers, Clerk's / Room, Library for the State Papers &c
26 as above, No 4, No 2, Lincolns Inn Fields, labelled: Chamber / for / Housekeeper, Reservoir, Staircase, Reading / Room
27 as above, No 5, No 2, Lincolns Inn Fields, On the 22nd September 1829, Mr Soane / being at Bath, Mr Bailey received a / note from Mr Seward requesting him / to call at the Office of Works on the 23rd / as Mr Seward had something to commu- / nicate relating to the New State Paper / Office which required to be explained / to Mr Soane. Mr B attended accordingly / when Mr Seward produced the Design / which Mr Soane had sent to the Office of / Works a short time previously to his / leaving Town, on which had been made / sundry memoranda & sketches in Pencil / as shewn on this Drawing. // Mr Seward then stated that the / Surveyor General had yesterday had an / interview with Mr Goulburn at the Treasury / the result of which would be seen by an / inspection of the Drawings and further / said that Mr G disapproved of the / Rusticated Quoins shewn in Mr Soanes / Design and wished the Elevation to be altered agreeably to the Pencil Sketch. // The Design so altered was sent to / the Office of Works. 19 Novr 1829., (pencil) No fire places to be / between the Windows / where it can be avoided / Library to be Fire proof / d[itt]o the rest of the building // Copy of the Memm and Pencil / Sketches on the Elevation recd / from the Office of Works with / the other Drawings of the State / Paper Office 23d Sept 1829 . by G.B. [George Bailey, 1792-1860, pupil then assistant 1806-37, curator 1837-60]
28 as above, No 6, No 2, Lincolns Inn Fields
29 as above, No 7, No 2, Lincolns Inn Fields
30 as above, No 8, No 2, Lincolns Inn Fields
Signed and dated
- June 1829
(23-30) 20 June 1829
Medium and dimensions
Hand
Watermark
Notes
Level
Sir John Soane's collection includes some 30,000 architectural, design and topographical drawings which is a very important resource for scholars worldwide. His was the first architect’s collection to attempt to preserve the best in design for the architectural profession in the future, and it did so by assembling as exemplars surviving drawings by great Renaissance masters and by the leading architects in Britain in the 17th and 18th centuries and his near contemporaries such as Sir William Chambers, Robert Adam and George Dance the Younger. These drawings sit side by side with 9,000 drawings in Soane’s own hand or those of the pupils in his office, covering his early work as a student, his time in Italy and the drawings produced in the course of his architectural practice from 1780 until the 1830s.
Browse (via the vertical menu to the left) and search results for Drawings include a mixture of Concise catalogue records – drawn from an outline list of the collection – and fuller records where drawings have been catalogued in more detail (an ongoing process).
