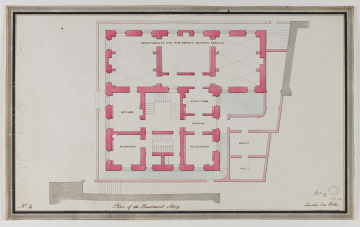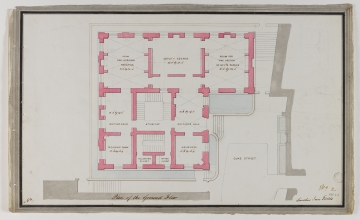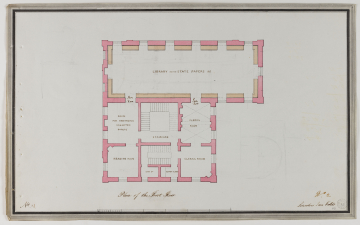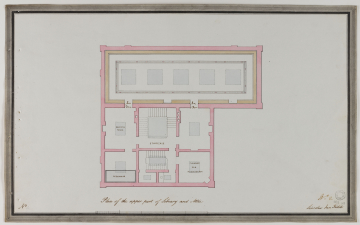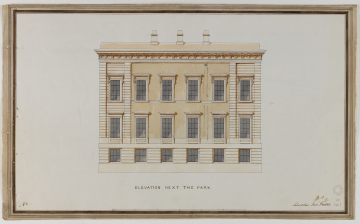
Browse
Reference number
Purpose
Aspect
32 Plan of the Ground Floor
33 Plan of the First Floor
34 Plan of the upper part of Library and Attic
35 Elevation next the Park
36 Perspective View of the Front towards Duke St
37 Perspective View of the Fronts to the Park
38 Interior perspective view of the Library
Scale
Inscribed
32 as above, No 2 (twice), Lincolns Inn Fields, labelled: Duke Street, Messenger / 12'6'' by 13'9'', Water / Closet, Housemaid's / Closet, Reading Room / 12'6'' by 13'9'', Waiting Room, 12'6'' by 19'0'', Staircase, Entrance Hall, 12'6'' by 19'0'', Room / for Keeping / Treaties / 21' by 24', Deputy Keeper / 23'0'' by 17'0'', Room for / the Keeper / of State Papers / 21' by 24'; (verso): various calculations in Soane's hand
33 as above, No 3, No 2, Lincolns Inn Fields, labelled: Clerks Room, Water Closet, Sink &c, Reading Room, Room for / arranging / unsorted / Papers, Staircase, Clerk's / Room, (in Soane's hand) Iron / Door (twice), Library for the State Papers &c
34 as above, No 4, No 2, Lincolns Inn Fields, labelled: Chamber / for / Housekeeper, Reservoir, Staircase, Reading / Room, (in Soane's hand) Iron / Door (twice)
35 as above, No 5, No 2, Lincolns Inn Fields
36 as above, No 6, Lincolns Inn Fields
37 as above, No 7, Lincolns Inn Fields
38 as above, Lincolns Inn Fields
Signed and dated
- June 1829
Medium and dimensions
Hand
Watermark
Notes
Level
Sir John Soane's collection includes some 30,000 architectural, design and topographical drawings which is a very important resource for scholars worldwide. His was the first architect’s collection to attempt to preserve the best in design for the architectural profession in the future, and it did so by assembling as exemplars surviving drawings by great Renaissance masters and by the leading architects in Britain in the 17th and 18th centuries and his near contemporaries such as Sir William Chambers, Robert Adam and George Dance the Younger. These drawings sit side by side with 9,000 drawings in Soane’s own hand or those of the pupils in his office, covering his early work as a student, his time in Italy and the drawings produced in the course of his architectural practice from 1780 until the 1830s.
Browse (via the vertical menu to the left) and search results for Drawings include a mixture of Concise catalogue records – drawn from an outline list of the collection – and fuller records where drawings have been catalogued in more detail (an ongoing process).
