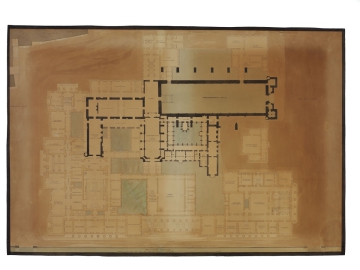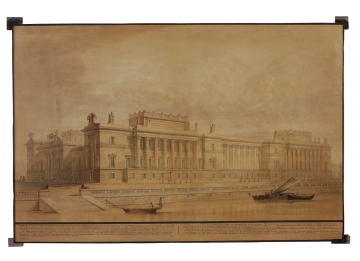
Browse
Reference number
Purpose
Aspect
42 Perspective from the river
43 Perspective from the river with inset ground plan (that is close to drawing 39)
Scale
Inscribed
(42) In this design the same line of front next New Palace Yard is preserved as traced out by the buildings erected in the time of Queen Elizabeth; and it is proposed to isolate / that magnificent edifice Westminster Hall as much as possible and to make the new buildings one connected pile. The houses in Old Palace Yard to be taken down and / the area enlarged for the accommodation of the members of the two Houses of Parliament and to increase the splendour of the City of Westminster by opening to the / public view Westminster Abbey Church, the Chapter House, the Cloisters and other ancient buildings adjoining thereto as in the first design. // The new House of Lords is situated at the east end of the Painted Chamber and the new House of Commons and the several offices connected therewith / to the east of St Stephen's Chapel with entrances thereto from Old Palace Yard and Westminster Hall and likewise from a terrace next the River / Thames. The north wing of the building contains the Court of Chancery and the Court of King's Bench (removed out of Westminster Hall) together / with the several requisite appendages to those courts. / The building next New Palace Yard eastward of Westminster Hall contains the Duchy Court of Lancaster and the corresponding mass to the / west the Courts of Exchequer and Equity with the requisite appurtenances thereto. The corresponding building to the south contains the Court of / Common Pleas together with entrances to the Houses of Parliament and to Westminster Hall. / Westminster Hall which forms one of the principal approaches to the Houses of Parliament is proposed to be decorated with paintings and / colossal sculpture commemorative of the great actions of our heroes and legislators. // The modern alterations in St Stephen's Chapel to be removed and that superb edifice restored to its ancient magnificence and appropriated / as a chapel for the use of the members of both Houses of Parliament or as a library for the House of Commons.
(43) In this Design the same line of Front, next New Palace Yard, is preserved as traced / out by the Buildings erected in the time of Queen Elizabeth - The Houses in Old Palace / Yard were to be taken down, the Area enlarged for the accommodation of the Members / of the two Houses of Parliament, and to encrease (sic) the splendour of the City of Westminster, / by opening to the public view Westminster Abbey Church, the Chapter House, the / Cloisters, and other ancient Buildings, adjoining thereto. One of the Approaches / into the House of Lords was to be through Westminster Hall, the Painted Chamber, / and a spacious New Vestibule. These Rooms were to be decorated from time to / time with Sculpture and Paintings, The New House of Lords was to be situated / to the East of the Painted Chamber, and the New House of Commons to the East of / St Stephen's Chapel. The Painted Chamber was to be reinstated, as nearly as / possible in its ancient character. The modern alterations in St Stephen's Chapel / were to be removed, and that superb Structure restored to its ancient magnificence / as a Chapel for the use of the Members of both Houses of Parliament. // This Design, making one uniform Building was submitted officially at / different times to the Lord Chancellor, to the First Lord of the Treasury, and / likewise to many other Noble Lords, whom I attended by the Lord Chancellor's direction / and such Alterations and Improvements having been made in them as had been / suggested, the Designs were then inspected by His late Majesty, then Prince of Wales, / by their Royal Highnesses the Dukes of York, Clarence and Gloucester, and finally / the Lord Chancellor directed me to take His Majesty's pleasure on the Designs; / for this purpose His Majesty was pleased to command my attendance at / Windsor Castle, where I had the honour to be most graciously received: His Majesty / having examined the Designs in all their details with most accurate and scrupulous / attention, expressed his entire approbation, particularly with the Entrance into / the House of Lords, in the centre of the New Building, through the Scala Regia, / decorated with Statues of our Ancient Monarchs. His Majesty was likewise / greatly pleased with the idea of enriching Westminster Hall, the Court of Requests / and the Painted Chamber with Paintings and Sculpture to commemorate great / Public Actions and distinguished Talents instead of placing such Testimonials / of National Gratitude in Westminster Abbey Church already crowded with Sepulchral / Monuments. His Majesty's approbation of this part of the Design was a peculiar / gratification to me, as I flattered myself it might at some future period form the / foundation of a great National Establishment for the encouragement of the Fine Arts. // The execution of this Design was postponed on account of the extensive War in / which the Country was then engaged, labelled: Old Palace Yard, St Margaret Street, Court (3 times), Robing / Room / for / His Majesty, Scala Regia, Space for warming / and Gallery over, The New / House of Lords / Library, Ditto, Vestibule, the / Painted / Chamber, Long Gallery, Staircase / Corridor (twice), Colonnade of Communication, Corridor & Gallery over, New / Lobby of House of Commons, Corridor to Gallery over, The Speaker's House, Cloister, Library, St Stephen's / Chapel / or / Library / for the / House of Commons, Lobby, Westminster Hall / forming one of the principal approaches / to the Houses of Parliament to be decorated / with Paintings & Sculpture, Court of / Equity, Court of Exchequer, St Stephen's / Court, Duchy Court of Lancaster, Court / of / Chancery, Court / of / Kings Bench, Entrance / Hall
Medium and dimensions
Hand
Notes
Soane explains his design most fully in the text of drawing 43. His reference to an interview with George III is confirmed by entries in the office Day Book for 25 and 26 October 1794 when he went to Windsor. Drawings 39 and 40 though dated 1794 are on paper watermarked 1831 and probably drawings 41-43 were made at about the same time.
(43) Previously incorrectly identified as P107.
Level
Sir John Soane's collection includes some 30,000 architectural, design and topographical drawings which is a very important resource for scholars worldwide. His was the first architect’s collection to attempt to preserve the best in design for the architectural profession in the future, and it did so by assembling as exemplars surviving drawings by great Renaissance masters and by the leading architects in Britain in the 17th and 18th centuries and his near contemporaries such as Sir William Chambers, Robert Adam and George Dance the Younger. These drawings sit side by side with 9,000 drawings in Soane’s own hand or those of the pupils in his office, covering his early work as a student, his time in Italy and the drawings produced in the course of his architectural practice from 1780 until the 1830s.
Browse (via the vertical menu to the left) and search results for Drawings include a mixture of Concise catalogue records – drawn from an outline list of the collection – and fuller records where drawings have been catalogued in more detail (an ongoing process).




