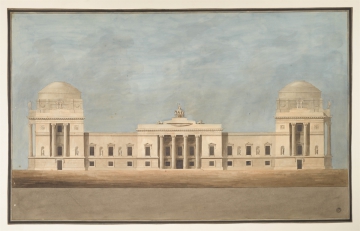
Browse
Reference number
Purpose
Aspect
16 Alternative principal elevation relating to drawings 9 and 11 but with the addition of a pedimented five-bay storey in the centre and additional statuary
Scale
Inscribed
Signed and dated
- (16) in Soane's hand: Lincolns Inn Fields / April 30 1794 (added later ?)
Medium and dimensions
Hand
Watermark
Notes
Drawing 16 is dated by Soane: 'Lincolns Inn Fields / April 30 1794' and is watermarked 1794. The inscription, again by Soane: 'Copy of the Elevation of the Front next Abingdon Street as submitted to and sanctioned by the approbation of His Majesty' suggests that this is a copy of one of the designs shown to George III. That Soane 'went to see the King at Windsor' is recorded in the office Day Book in an entry for 25 October 1794. The inscription and date do not fit with the sequence of events concerning the authorised designs for the House of Lords. It was not until 30 June 1794 that Soane was able to 'parlay his political connections into a broadly stated commission' (S.Sawyer, Delusions of national grandeur ..., Transactions of the Royal Historical Society, sixth series, volume 13, p. 242). Of course, it is very likely that Soane had not waited for permission before beginning on his designs for a new House of Lords. The inscription and/or date may have been added later.
A framed perspective with inset plan for this pedimented design is catalogued as drawing 32 (P107).
The drawings that follow were made after February 1795 when Soane lost the commisssion to provide designs for a new House of Lords. These unofficial designs date mostly from 1800.
Literature. S.Sawyer, Siabe at Westminster, PhD thesis Columbia University, 1999, p.236 (drawing 16
Level
Sir John Soane's collection includes some 30,000 architectural, design and topographical drawings which is a very important resource for scholars worldwide. His was the first architect’s collection to attempt to preserve the best in design for the architectural profession in the future, and it did so by assembling as exemplars surviving drawings by great Renaissance masters and by the leading architects in Britain in the 17th and 18th centuries and his near contemporaries such as Sir William Chambers, Robert Adam and George Dance the Younger. These drawings sit side by side with 9,000 drawings in Soane’s own hand or those of the pupils in his office, covering his early work as a student, his time in Italy and the drawings produced in the course of his architectural practice from 1780 until the 1830s.
Browse (via the vertical menu to the left) and search results for Drawings include a mixture of Concise catalogue records – drawn from an outline list of the collection – and fuller records where drawings have been catalogued in more detail (an ongoing process).




