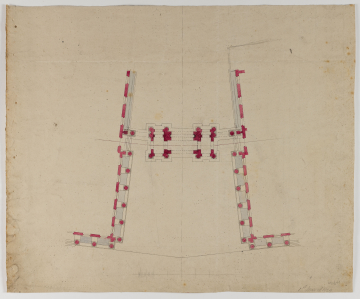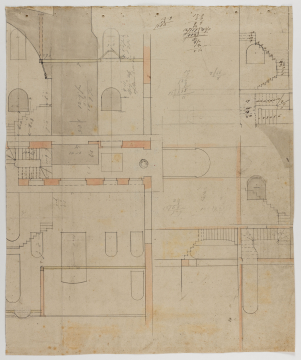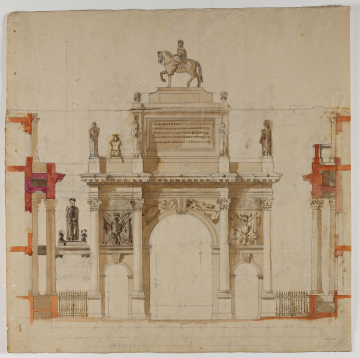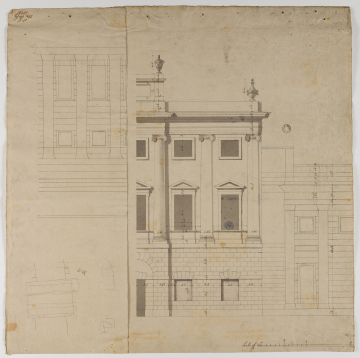
Browse
- Sir John Soane office drawings: the drawings of Sir John Soane and the office of Sir John Soane
Reference number
Purpose
Aspect
277 Front elevation; (verso) part elevation of George Sampson's Bank of England
Scale
Inscribed
277 some dimensions given
Signed and dated
- (276) (pencil) 1st March 1829 (277) (pencil) March 28th 182- (cut off)
Medium and dimensions
Hand
Notes
The verso of drawing 277 has been catalogued with the other drawings for the Bank of England (q.v. Soane: Bank of England: Bank of England: 1817-1833 Rebuilding of offices: East, South and West facades).
Drawer 277 was identified by Richard Garnier in November 1998.
Level
Sir John Soane's collection includes some 30,000 architectural, design and topographical drawings which is a very important resource for scholars worldwide. His was the first architect’s collection to attempt to preserve the best in design for the architectural profession in the future, and it did so by assembling as exemplars surviving drawings by great Renaissance masters and by the leading architects in Britain in the 17th and 18th centuries and his near contemporaries such as Sir William Chambers, Robert Adam and George Dance the Younger. These drawings sit side by side with 9,000 drawings in Soane’s own hand or those of the pupils in his office, covering his early work as a student, his time in Italy and the drawings produced in the course of his architectural practice from 1780 until the 1830s.
Browse (via the vertical menu to the left) and search results for Drawings include a mixture of Concise catalogue records – drawn from an outline list of the collection – and fuller records where drawings have been catalogued in more detail (an ongoing process).








