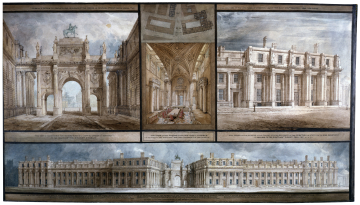Inscribed
Elevation of the exterior of the official residence of the Secretary of State for the Home Department in the same style of architecture as the exterior of the Board of Trade and new Privy Council Offices with a similar range of buildings to the south to complete the original design begun in the year MDCCCXXV // This Design when completed would open Views of King Henry the Seventh's Chapel, the South Entrance into Westminster Abbey Church and other Public / Buildings - In this Design the Home Department is placed at the South East corner of Downing Street, to the South of that Edifice is the / State Paper Office and Chambers for the Judges; the exterior of this Building corresponds in every respect with the New Privy Council Offices / and Board of Trade; southward of these Offices is the Colonial Office, the exterior appearance of which corresponds with the proposed / front of the present Home Department; These Offices may be united together so as to form one great work, by the Triumphal or Arched / Entrance shewn in this Drawing or by Stone Piers, Iron Gates and suitable Lodges forming an appropriate entrance into Downing Street & Downing Place, Inscribed to the Lords Commissioners of His Majesty's Treasury, This view of the entrance from Downing Place into Downing Street is inscribed / to the Right Honble the Viscount Goderich, This view of the interior of the new Council Chamber / is inscribed to the Right Honble the Lord President of the Council, This design for the exterior of the present official residence of the Secretary of State for the Home Department / is inscribed to the Right Honble Robert Peel MP &c &c &c, Plan of a design to complete the buildings at the corner of Downing Street begun under the official directions of the late Earl of Liverpool and of the Right Honble Frederic (sic) John Robinson, King Street, Whitehall, Downing Street, Downing / Place
Signed and dated
Medium and dimensions
Pen, sepia, blue, black, grey and red washes on wove paper, framed (732 x 1293)
Hand
Joseph Michael Gandy (1771-1843)
Notes
The design for the frontage to the Home Office (top right) is similar to drawing 264. In the bottom perspective it can be seen that the frontage to the Home Office is repeated at the southern end of the King Street range. Statuary has been added to the pavilions on either side of Downing Street. In the centre panel the Privy Council Chamber is shown in its full glory - Soane's 'undecoration' works were halted in late 1827. The drawing is dateable to 1829. A total of four drawings of the new Treasury Offices were exhibited at the Royal Academy between 1826 and 1829. Drawing 281 has a 'plan of a design to complete the buildings at the corner of Downing Street begun under the official directions of the late Earl of Liverpool'. Liverpool died in December 1828, meaning that this must be the drawing exhibited in 1829 (no. 998).
Level
Drawing
Digitisation of the Drawings Collection has been made possible through the generosity of the Leon Levy Foundation
Sir John Soane's collection includes some 30,000 architectural,
design and topographical drawings which is a very important resource for
scholars worldwide. His was the first architect’s collection to attempt to
preserve the best in design for the architectural profession in the future, and
it did so by assembling as exemplars surviving drawings by great Renaissance
masters and by the leading architects in Britain in the 17th and 18th centuries
and his near contemporaries such as Sir William Chambers, Robert Adam and
George Dance the Younger. These drawings sit side by side with 9,000 drawings
in Soane’s own hand or those of the pupils in his office, covering his early
work as a student, his time in Italy and the drawings produced in the course of
his architectural practice from 1780 until the 1830s.
Browse (via the vertical menu to the left) and search results for Drawings include a mixture of
Concise catalogue records – drawn from an outline list of the collection – and
fuller records where drawings have been catalogued in more detail (an ongoing
process).


