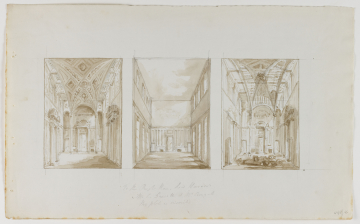Inscribed
(in Soane's hand, pencil) To the Right Hon Lord Harrowby / Mr C Greville & Mr Amyott / this plate is inscribed
Medium and dimensions
Pencil and sepia wash on laid paper (303 x 488)
Hand
Soane
Watermark
C Ansell 1824
Notes
Following the order to remove the four pairs of columns in the Privy Council Chamber (q.v. drawings 251-253) Soane had a further run-in with Charles Greville when he demanded the removal of the skylights and the replacement of the groined ceiling with a flat one. The Treasury officials complained that they had seen no finished drawings or designs for the elaborate interior. Soane, though, maintained that 'the great features of the Council Room, the columns, the four arches from whence the groined ceiling springs, as well as the groined ceiling itself are to be traced in the different plans, and as such I conceived sanctioned' (King's Works, VI, pp. 558-559). Drawing 254, sarcastically dedicated 'To the Right Hon. Lord Harrowby, Mr C. Greville & Mr Amyott' (a Treasury official and Treasurer of the Society of Antiquaries), foreshadows Soane's 'undecoration' works to the Privy Council Chamber. The room was spared at the last minute after scaffolding had already been erected. Greville finally had his way in 1844, however, when Soane's interior was stripped as part of Charles Barry's remodelling of the Treasury Offices.
Level
Drawing
Digitisation of the Drawings Collection has been made possible through the generosity of the Leon Levy Foundation
Sir John Soane's collection includes some 30,000 architectural,
design and topographical drawings which is a very important resource for
scholars worldwide. His was the first architect’s collection to attempt to
preserve the best in design for the architectural profession in the future, and
it did so by assembling as exemplars surviving drawings by great Renaissance
masters and by the leading architects in Britain in the 17th and 18th centuries
and his near contemporaries such as Sir William Chambers, Robert Adam and
George Dance the Younger. These drawings sit side by side with 9,000 drawings
in Soane’s own hand or those of the pupils in his office, covering his early
work as a student, his time in Italy and the drawings produced in the course of
his architectural practice from 1780 until the 1830s.
Browse (via the vertical menu to the left) and search results for Drawings include a mixture of
Concise catalogue records – drawn from an outline list of the collection – and
fuller records where drawings have been catalogued in more detail (an ongoing
process).


