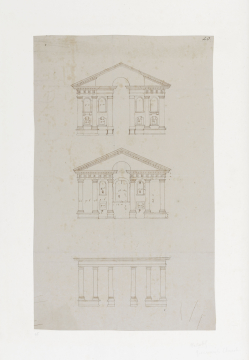
Browse
Reference number
Purpose
Aspect
Scale
Inscribed
Signed and dated
- c.1711
Medium and dimensions
Hand
Watermark
Notes
The incomplete lower elevation on the sheet shows the column spacings of the 5-bay portico but sets a continuous entablature beneath a pediment, which is only marked faintly in pencil (its outer lines also indicated by dotted ink lines at right angles). This provides a 'temple-form' for the two elevations above.
The scheme for the west (entry) elevation at the top is modelled on Wren's upper transept fronts at St Paul's Cathedral, which Hawksmoor had worked on as a draughtsman from c.1685. The St Paul's transepts in turn were based on the transept fronts of Wren's Great Model (1673-74), the distinctive features of the latter being the broken lower entablature of the pediment within which an arch rises into the tympanum, and outward stepping the flanking bays, likewise carried into the tympanum.
The scheme for the east facade in the middle sets a window within the central bay of the portico and removes window openings from the outer bays. The triglyphs and metopes of the entablature are continued across both bays of the entablature on each side, whereas on the west elevation they are restricted to the outer bays. However, the window surrounds are now more simply treated, lacking keyblocks at lower level and triglyph apron dressings above. This elevation was drawn at double the scale in 2 (drawer 43/9/8).
An engraving by Jan Kip in 1714 shows that the east elevation was built with windows in the outer bays, dressed with architraves, key blocks and aprons, as in the upper elevations. The outer windows at the east end were removed at a later date.
Level
Sir John Soane's collection includes some 30,000 architectural, design and topographical drawings which is a very important resource for scholars worldwide. His was the first architect’s collection to attempt to preserve the best in design for the architectural profession in the future, and it did so by assembling as exemplars surviving drawings by great Renaissance masters and by the leading architects in Britain in the 17th and 18th centuries and his near contemporaries such as Sir William Chambers, Robert Adam and George Dance the Younger. These drawings sit side by side with 9,000 drawings in Soane’s own hand or those of the pupils in his office, covering his early work as a student, his time in Italy and the drawings produced in the course of his architectural practice from 1780 until the 1830s.
Browse (via the vertical menu to the left) and search results for Drawings include a mixture of Concise catalogue records – drawn from an outline list of the collection – and fuller records where drawings have been catalogued in more detail (an ongoing process).

