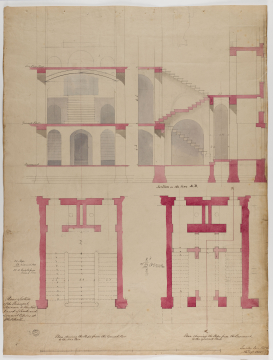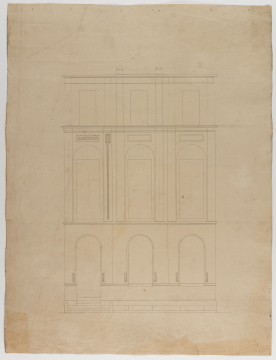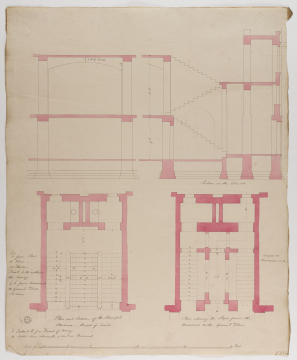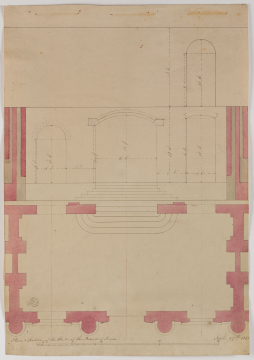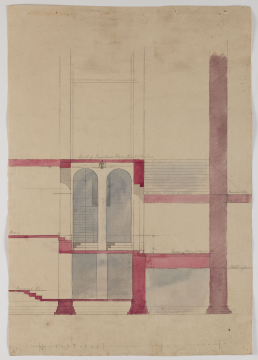
Browse
- Sir John Soane office drawings: the drawings of Sir John Soane and the office of Sir John Soane
Reference number
Purpose
Aspect
179 Plans and section of the principal staircase at the new Board of Trade
180 Plan & Section of the Hall at the Board of Trade; (verso) Section through the northern end of the Board of Trade and Treasury Passage
Scale
Inscribed
179 labelled: C Intended for Front of nosing / D dotted lines shows (sic) the 9'' Wall in Basement, Plan and Section of the Principal / Staircase - Board of Trade, Plan shewing the Steps from the / Basement to the Ground Floor, Feet / 13 from Floor / to Floor / 25 Risers / Tread 11''3/8 without / the nosing / 9'6'' from Basement / to Ground Floor / 16 risers, C, D (twice), A, B, D (twice), 16 risers to / Basement each 7 [?inches], Section on the Line AB, 2 half Bricks and dimensions given
180 as above and dimensions given; (verso): labelled (pencil): Basement Floor, Floor, Level of Principal Floor Board of Trade, Floor of Upper P------ (illegible) Treasury, Treasury Passage 5 Steps about -- (illegible), Street, Principal Floor
Signed and dated
- (178) Lincolns Inn Fields / 14th Sepr 1825 (179) L.I.F. 3d Dec (see note) (180) Septr 17th 1825
Medium and dimensions
Hand
Watermark
Notes
On the verso of drawing 178 is an unfinished elevation of No. 13 Lincoln's Inn Fields.
Level
Sir John Soane's collection includes some 30,000 architectural, design and topographical drawings which is a very important resource for scholars worldwide. His was the first architect’s collection to attempt to preserve the best in design for the architectural profession in the future, and it did so by assembling as exemplars surviving drawings by great Renaissance masters and by the leading architects in Britain in the 17th and 18th centuries and his near contemporaries such as Sir William Chambers, Robert Adam and George Dance the Younger. These drawings sit side by side with 9,000 drawings in Soane’s own hand or those of the pupils in his office, covering his early work as a student, his time in Italy and the drawings produced in the course of his architectural practice from 1780 until the 1830s.
Browse (via the vertical menu to the left) and search results for Drawings include a mixture of Concise catalogue records – drawn from an outline list of the collection – and fuller records where drawings have been catalogued in more detail (an ongoing process).
