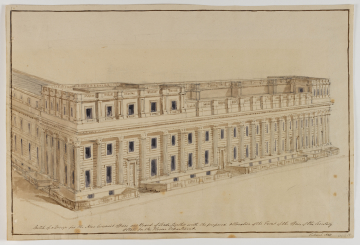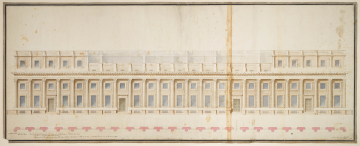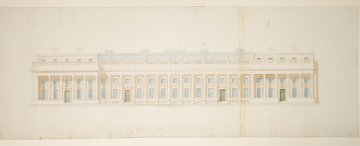
Browse
- Sir John Soane office drawings: the drawings of Sir John Soane and the office of Sir John Soane
Reference number
Purpose
Aspect
158 Front elevation with plan of the front
159 Front elevation
Scale
Inscribed
158 At Fife House. Present, The Earl of Liverpool - The Chancellor of the Exchequer, Mr Peel, Sir C Long, / Mr Herries, Mr Arbuthnot, Mr Croker, &c / Approved of the design making the space between the Towers in the same line with the Towers and in the same style, labelled: Passage to the Treasury
Signed and dated
- (157) 8th March 1825 (158) Lincolns Inn Fields / March 1825 and 12th March 1825 (159) (pencil) 21st March
Medium and dimensions
Hand
Watermark
Notes
Drawing 158 was presented to Lord Liverpool and the Treasury officials at a meeting at Fife House on 12 March 1825, where the design was approved.
The shadows on drawing 159 show that the final five bays at either end of the building are projecting - the first visualisation of the pavilions that Soane was directed to add to the building.
Present at Fife House along with Liverpool, Robinson, Long and Herries were Robert Peel (1788-1850), Home Secretary, Charles Arbuthnot (1767-1850), First Commissioner of Woods and Forests and John Wilson Croker (1780-1857), First Secretary to the Admiralty.
Level
Sir John Soane's collection includes some 30,000 architectural, design and topographical drawings which is a very important resource for scholars worldwide. His was the first architect’s collection to attempt to preserve the best in design for the architectural profession in the future, and it did so by assembling as exemplars surviving drawings by great Renaissance masters and by the leading architects in Britain in the 17th and 18th centuries and his near contemporaries such as Sir William Chambers, Robert Adam and George Dance the Younger. These drawings sit side by side with 9,000 drawings in Soane’s own hand or those of the pupils in his office, covering his early work as a student, his time in Italy and the drawings produced in the course of his architectural practice from 1780 until the 1830s.
Browse (via the vertical menu to the left) and search results for Drawings include a mixture of Concise catalogue records – drawn from an outline list of the collection – and fuller records where drawings have been catalogued in more detail (an ongoing process).






