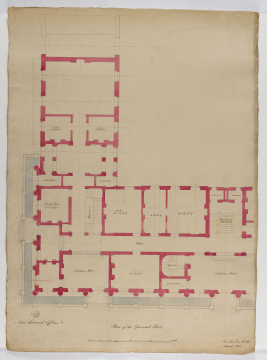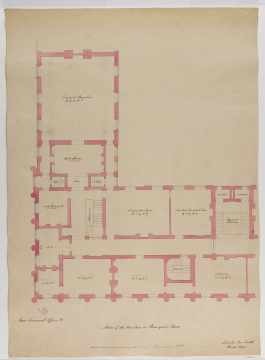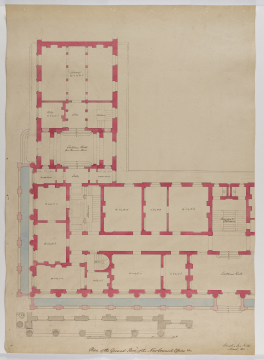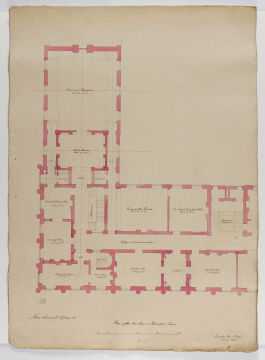
Browse
- Sir John Soane office drawings: the drawings of Sir John Soane and the office of Sir John Soane
Reference number
Purpose
Aspect
144 Plan of the One Pair or Principal Floor
145 Plan of the Ground Floor of the New Council Offices &c
146 Plan of the Ground Floor
147 Plan of the One Pair or Principal Floor
Scale
Inscribed
144 as above, New Council Offices &c, labelled: (pencil) Robing Room / 10'0'' by 12'0'', 23'0'' by 17'0'', (pencil) Mr Greville / 23'0'' by 17'0'', Staircase, (pencil) Mr Buller / 24'0'' by 17'0'', Principal / Staircase, Water Closet (twice), The Lord President's Room / 19'0'' by 21'9'', Committee Room / 30'0'' by 21'9'', Staircase, 14'6'', 18.6, Lords Retiring Room / 13'6'' by 17'0'', Water / Closet (twice), Lobby, Ante Room / 25'0'' by 14'0'', Council Chamber / 34'9'' by 40'0''
145 as above, labelled: 23'0'' by 11'0'', 10'6'' by 8'6'', Staircase, 23'0'' by 17'0'', 11'6'' by 17'0'', Entrance Hall, Principal / Staircase, 19'0'' by 21'9'', 11'0'' by 21'9'', 18'0'' by 21'9'', Staircase, 13'9'' by 20'0'', 13'9'' by 16'0'', Water Closet (twice), Lobby, Entrance Hall / from Downing Street, Porter / 10.6 by 12.6, Lobby, Staircase, Library / 34'4'' by 26'6''
146 as above, New Council Offices &c, labelled: 23'3'' by 11'0'', Staircase, 11'0'' by 8'6'', (pencil) Mr Humphry / 23'0'' by 17'0'', 11'6'' by 17'0'', Entrance Hall, Principal Staircase, (pencil) Clerk / 19'0'' by 21'9'', (pencil) Waiting Room / 11'0'' by 21'9'', (pencil) Clerk / 18'0'' by 21'9'', Staircase, (pencil) Q[uer]y Clerk / 13'9'' by 20'0'', (pencil), Waiting Room / 13'9'' by 16'0'', Water Closet (twice), Lobby, Entrance Hall, Porter / 10'6'' by 12'6'', Staircase, Library / 34'4'' by 26'6''
147 as above, New Council Offices &c, labelled: Barrister's Room / 23'3'' by 11'0'', Lobby, Staircase, Robing Room / 11'0'' by 8'6'', Mr Greville / 23'0'' by 17'0'', 11'6'' by 17'0'', Mr Buller / 23'0'' by 17'0'', Principal / Staircase, The Lord President's Room / 19'0'' by 21'9'', Committee Room / 30'0'' by 21'9'', Passage of Communication, Staircase, Waiting Room / 13'9'' by 20'0'', The Lords Retiring Room / 13'9'' by 16'0'', Water Closet (twice), Lobby, 4'6'', Ante Room / 22'0'' by 16'0'', Council Chamber / 34'9'' by 40'0''
Signed and dated
- (143-147) Lincolns Inn Fields / March 1825
Medium and dimensions
Hand
Watermark
Notes
At the bottom of drawing 146 in grey wash is a design with detached columns and a new entrance from Whitehall. This is the first trace of the idea of creating a 'pavilion' at the corner of Whitehall and Downing Street.
Drawing 146 is on the verso of one of a set of designs for a new entrance or barrier into London at Hyde Park Corner, dated '9th April 1826'.
Level
Sir John Soane's collection includes some 30,000 architectural, design and topographical drawings which is a very important resource for scholars worldwide. His was the first architect’s collection to attempt to preserve the best in design for the architectural profession in the future, and it did so by assembling as exemplars surviving drawings by great Renaissance masters and by the leading architects in Britain in the 17th and 18th centuries and his near contemporaries such as Sir William Chambers, Robert Adam and George Dance the Younger. These drawings sit side by side with 9,000 drawings in Soane’s own hand or those of the pupils in his office, covering his early work as a student, his time in Italy and the drawings produced in the course of his architectural practice from 1780 until the 1830s.
Browse (via the vertical menu to the left) and search results for Drawings include a mixture of Concise catalogue records – drawn from an outline list of the collection – and fuller records where drawings have been catalogued in more detail (an ongoing process).








