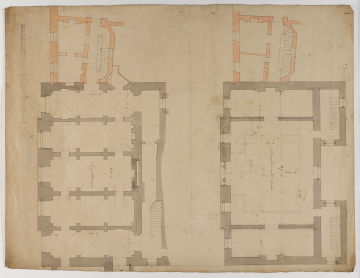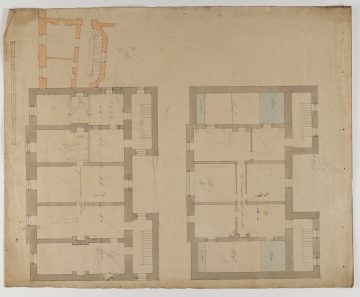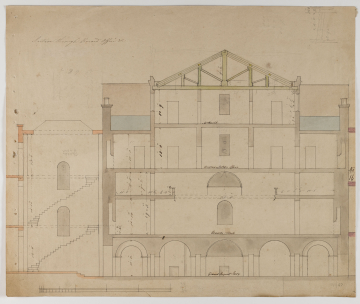
Browse
- Sir John Soane office drawings: the drawings of Sir John Soane and the office of Sir John Soane
Reference number
Purpose
Aspect
44 First floor and attics plans
45 Longitudinal Section through Record Office &c
Scale
Inscribed
44 Augmentations Offices, Mr Hewitts Appartments, Flat (twice), Roof (twice), Gutter (twice), (pencil) Attic, calculations and dimensions given
45 as above, Grand Inquest Jury, Records & Writs, Augmentation Office, Mr Hewitt and dimensions given
Medium and dimensions
Hand
Notes
The Select Comittee of 1830 dealing with the library and committee rooms recommended that the two committee rooms above the library be taken into the library and 'the Augmentation Offices in the Stone Building should be moved upstairs in order to provide space for additional committee rooms. These alterations were not executed.' (King's Works, VI, p.530).
The Augmentation Office, a sub-department of the Exchequer, was responsible for managing all the lands confiscated by the Crown since the reign of Henry VII, and it came into its own when later charged with accounting for the royal revenues arising from the Dissolution of the Monasteries.' (C. Shenton, The Day Parliament burned down, 2012, p.174)
Level
Sir John Soane's collection includes some 30,000 architectural, design and topographical drawings which is a very important resource for scholars worldwide. His was the first architect’s collection to attempt to preserve the best in design for the architectural profession in the future, and it did so by assembling as exemplars surviving drawings by great Renaissance masters and by the leading architects in Britain in the 17th and 18th centuries and his near contemporaries such as Sir William Chambers, Robert Adam and George Dance the Younger. These drawings sit side by side with 9,000 drawings in Soane’s own hand or those of the pupils in his office, covering his early work as a student, his time in Italy and the drawings produced in the course of his architectural practice from 1780 until the 1830s.
Browse (via the vertical menu to the left) and search results for Drawings include a mixture of Concise catalogue records – drawn from an outline list of the collection – and fuller records where drawings have been catalogued in more detail (an ongoing process).






