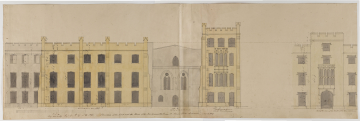
Browse
- Sir John Soane office drawings: the drawings of Sir John Soane and the office of Sir John Soane
Reference number
Purpose
Aspect
Scale
Inscribed
Signed and dated
- (? Soane) LIF / 1827 March 27 Recd from (?) L C 2d Ap[ril] 1827
Medium and dimensions
Hand
Notes
The committee rooms for the House of Lords differs from the design of July 1825 seen on drawings 19 and 20. Here the building is six bays wide instead of five and has plain windows and the addition of buttresses.
An earlier drawing (1) shows the plain and unadorned Speaker's House as it was in 1793. Since then it had been under the care of James Wyatt (1746-1813). From 1815 Soane was responsible for repairs and new works and in 1824 and 1826 internal changes were made and the kitchen was moved. Only three bays of the elevation are shown here, re-designed from Wyatt's plaster Tudor Gothic. (On the Speaker's House see King's Works, VI, pp.532-5).
Level
Sir John Soane's collection includes some 30,000 architectural, design and topographical drawings which is a very important resource for scholars worldwide. His was the first architect’s collection to attempt to preserve the best in design for the architectural profession in the future, and it did so by assembling as exemplars surviving drawings by great Renaissance masters and by the leading architects in Britain in the 17th and 18th centuries and his near contemporaries such as Sir William Chambers, Robert Adam and George Dance the Younger. These drawings sit side by side with 9,000 drawings in Soane’s own hand or those of the pupils in his office, covering his early work as a student, his time in Italy and the drawings produced in the course of his architectural practice from 1780 until the 1830s.
Browse (via the vertical menu to the left) and search results for Drawings include a mixture of Concise catalogue records – drawn from an outline list of the collection – and fuller records where drawings have been catalogued in more detail (an ongoing process).

