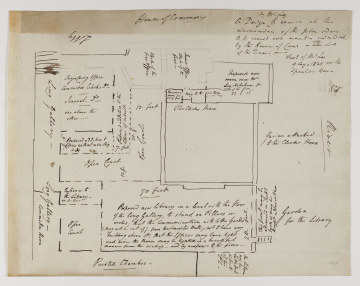
Browse
- Sir John Soane office drawings: the drawings of Sir John Soane and the office of Sir John Soane
Reference number
Purpose
Aspect
Inscribed
(Mr Ley) Long Gallery (twice), Committee Room, Ingrossing Office / Journal &c / one above the / other, Proposed addition to / Offices without a building, Open Court, Proposed addition to the / Offices if rebuilt, Open Court (twice), Entrance to to / the Library / on pillars, Proposed new library on a level with the floor / of the long Gallery, to stand on Pillars or / arches, that the Communication with Cotton Garden / may not be cut off from Westminster Hall - not to have any / building above it, that the offices may have light / and air - the Room may be lighted in a beautiful / manner from the cieling - and by windows to the river, The Library / may be / extended / in front / of the / PC, This front may be / advanced or kept / back as may be / thought advisable, Garden attached to the Library, Garden attached / to the Clerks House, River, Proposed new room over Mr / Ley's Kitchen for / Clerk of the Fees, Way to the new Room, Examining / room for / Cl. of fees, The Clerks House, Inner Office / Clerk of the / fees, Clerk of the / fees Office, Lobby, House of Commons and some dimensions given
Signed and dated
- as above (9 August 1825)
Medium and dimensions
Hand
Watermark
Notes
John Henry Ley served the House of Commons for 49 years, first as Deputy Clerk and from 1820 to 1850 as Clerk.
Level
Sir John Soane's collection includes some 30,000 architectural, design and topographical drawings which is a very important resource for scholars worldwide. His was the first architect’s collection to attempt to preserve the best in design for the architectural profession in the future, and it did so by assembling as exemplars surviving drawings by great Renaissance masters and by the leading architects in Britain in the 17th and 18th centuries and his near contemporaries such as Sir William Chambers, Robert Adam and George Dance the Younger. These drawings sit side by side with 9,000 drawings in Soane’s own hand or those of the pupils in his office, covering his early work as a student, his time in Italy and the drawings produced in the course of his architectural practice from 1780 until the 1830s.
Browse (via the vertical menu to the left) and search results for Drawings include a mixture of Concise catalogue records – drawn from an outline list of the collection – and fuller records where drawings have been catalogued in more detail (an ongoing process).

