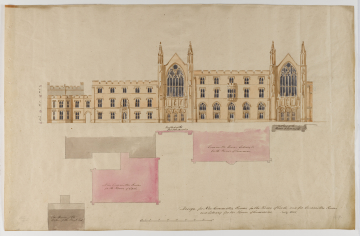
Browse
- Sir John Soane office drawings: the drawings of Sir John Soane and the office of Sir John Soane
Reference number
Purpose
Aspect
20 Elevation as drawing 19
Scale
Inscribed
20 Sketch of a Design for New Committee Rooms for the House of Lords and for New Committee Rooms / and Library &c for the House of Commons, labelled: The House of the Usher of / the Black Rod, New Committee Rooms for the / House of Lords, East End of the / Painted Chamber, New Committee Rooms / Library &c for the House of Commons, East End of the / House of Commons &c and vertical dimensions of 12'.0" / 16.0 / 10:6 given
Signed and dated
- (19, 20) July 1825
Medium and dimensions
Hand
Notes
The use of the same elevation for the Painted Chamber is difficult to explain. Images of its east end, drawn between 1788 and 1820 (published in H. Colvin's Views of the Old Palace of Westminster in Architectural History, IX, 1955, figs. 109-113) show a pair of tall arched, mullion windows. That is, both the earlier windows and the plate tracery version presumably introduced by Wyatt when he fitted up the Painted Chamber as conference rooms from 1799 (King's Works, VI, p. 515).
Level
Sir John Soane's collection includes some 30,000 architectural, design and topographical drawings which is a very important resource for scholars worldwide. His was the first architect’s collection to attempt to preserve the best in design for the architectural profession in the future, and it did so by assembling as exemplars surviving drawings by great Renaissance masters and by the leading architects in Britain in the 17th and 18th centuries and his near contemporaries such as Sir William Chambers, Robert Adam and George Dance the Younger. These drawings sit side by side with 9,000 drawings in Soane’s own hand or those of the pupils in his office, covering his early work as a student, his time in Italy and the drawings produced in the course of his architectural practice from 1780 until the 1830s.
Browse (via the vertical menu to the left) and search results for Drawings include a mixture of Concise catalogue records – drawn from an outline list of the collection – and fuller records where drawings have been catalogued in more detail (an ongoing process).

