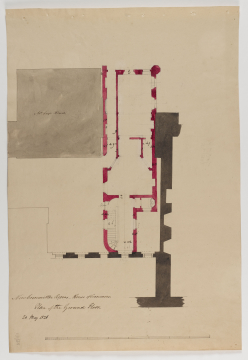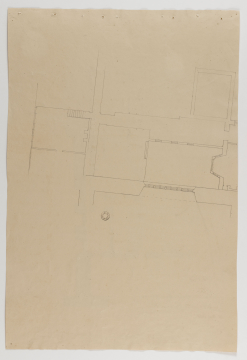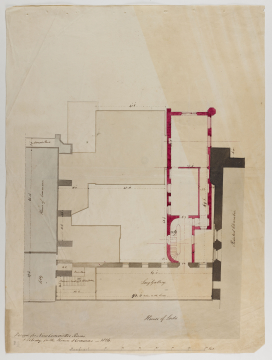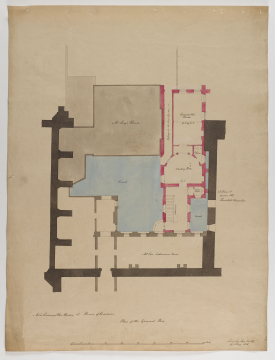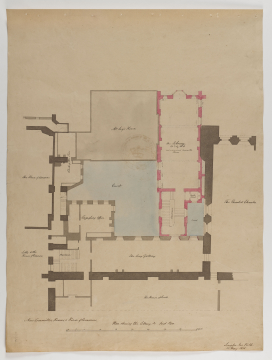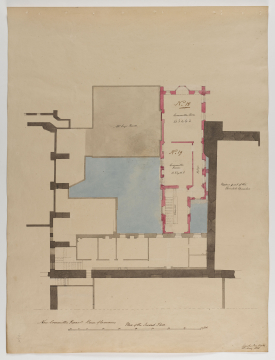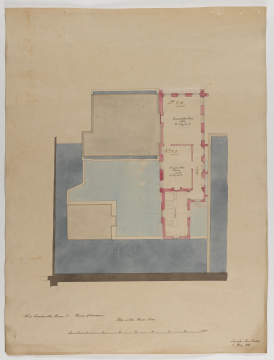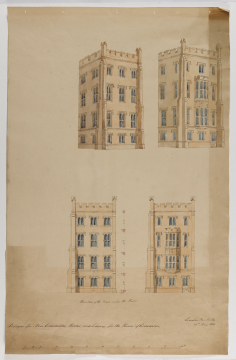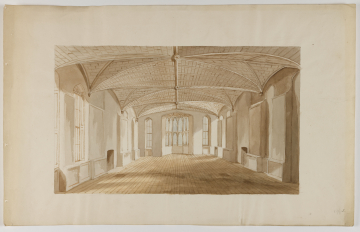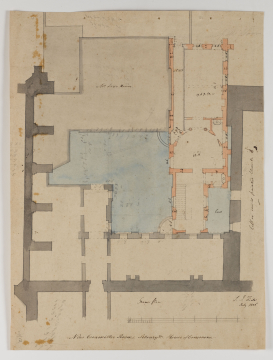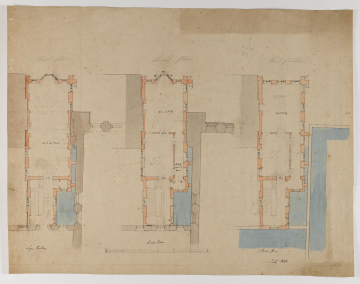
Browse
- Sir John Soane office drawings: the drawings of Sir John Soane and the office of Sir John Soane
Reference number
Purpose
Aspect
22 Preliminary Plan of the ground floor
23 Plan of the Ground Floor
24 Plan shewing the Library &c First Floor
25 Plan of the Second Floor
26 Plan of the Third Floor
27 Elevations and perspectives of the Front next the River and of two-bay return front
28 Interior perspective of the library
29 Executed plan of Ground Floor
30 Executed plans of (pencil) First Floor, Second Floor and Third Floor
Scale
Inscribed
22 New Committee Rooms / & Library for the House of Commons, labelled: House of Lords, Long Gallery, Painted Chamber, Staircase leading ^down to Long Gallery, Water Closet, W.C., Lobby, House of Commons, Solomon's Porch and dimensions given
23 as above, New Committee Rooms &c House of Commons, labelled: Mr Lee Labourer in Trust, Court, Staircase, Water / Closet (twice), Cellars &c / under the / Painted Chamber, Waiting Room, Court, Mr Ley's House, Passage to Mr Ley's Garden and some dimensions given
24 as above, New Committee Rooms &c House of Commons, labelled: The House of Lords, Lobby to the / House of Commons, Steps down, The Long Gallery, Engrossing Office, Staircase, The House of Commons, Court (twice), Water / Closet, The Painted Chamber, The House of Commons, Clerk of the Fees, The Library / 23' 3" by 55' 6" / and occasional Committee / Room and Mr Ley's House
25 as above, New Committee Rooms &c House of Commons, labelled: Staircase, Upper part of the / Painted Chamber, Passage, No 19 / Committee / Room / 17' 6" by 26' 6", No 18 / Committee Room / 23' 3" by 29' 0"
26as above,New Committee Rooms &c House of Commons, labelled: Staircase, Passage, No 21 / Committee / Room / No 3 / 17' 6" by 26' 6", No 20 / Committee Room / No 4 / 23' 3" by 19' 0"
27 as above, New Committee Rooms and Library for the House of Commons and some dimensions given
29 as above, labelled: Court, Cellar under painted Chamber, Mr Ley's House and dimensions (pen and pencil) given
30 as above and (pen and pencil) dimensions given
Signed and dated
- (21) 20 May 1826 (22) 1826 (23-27) Lincolns Inn Fields / 22d May 1826 L.I. Fields (29) L.I. Fields / July 1826 (30) July 1826
Medium and dimensions
Hand
Watermark
Notes
Drawings 29 and 30 are very close to drawings 23-26 so that 23 and 29 are the same, 24 and 30 first floor are the same, 30 second and third floor have a break in a partition that 25 and 26 do not.
Assuming drawings 29 and 30 represent the 'as built' drawings, Soane finally achieved an entrance, stair, committee room and (semicircular) waiting room on the ground floor, a library 55 feet by 23 feet and 13 feet 6 inches high on the first floor and four committee rooms on the second and third floors.
Drawing 27 shows a building four storeys high with an embattled parapet, angle buttresses, mullion and cross-mullion windows and a two-storey oriel window. These elevations and perspectives reveal the difficulty of designing a building that lies mainly within the existing fabric of an older structure. Two elevations are needed for approximately one-fifth of the new building which is three windows wide on one side and two on the other (though mistakenly drawn as three on the elevation). The interior perspective (drawing 28) of the library without its fittings emphaises the vaulted ceiling and good natural lighting.
A later drawing, dated March 1827, shows the three-bay elevation with plain slightly arched windows and a single storey oriel.
Four interior perspectives of the House of Commons library, dated June or July 1825, showing alternative or variant designs are in the Victoria and Albert Museum, for catalogue entries see P.du Prey, Sir John Soane, 1985, cat: 416-420.
Level
Sir John Soane's collection includes some 30,000 architectural, design and topographical drawings which is a very important resource for scholars worldwide. His was the first architect’s collection to attempt to preserve the best in design for the architectural profession in the future, and it did so by assembling as exemplars surviving drawings by great Renaissance masters and by the leading architects in Britain in the 17th and 18th centuries and his near contemporaries such as Sir William Chambers, Robert Adam and George Dance the Younger. These drawings sit side by side with 9,000 drawings in Soane’s own hand or those of the pupils in his office, covering his early work as a student, his time in Italy and the drawings produced in the course of his architectural practice from 1780 until the 1830s.
Browse (via the vertical menu to the left) and search results for Drawings include a mixture of Concise catalogue records – drawn from an outline list of the collection – and fuller records where drawings have been catalogued in more detail (an ongoing process).
