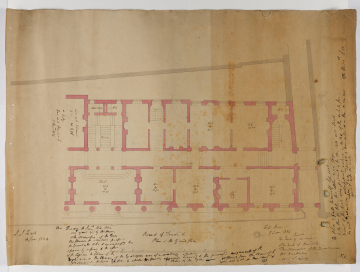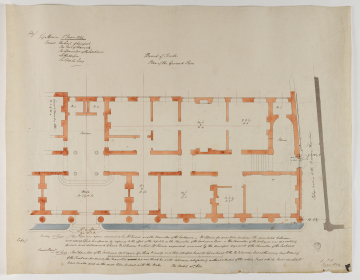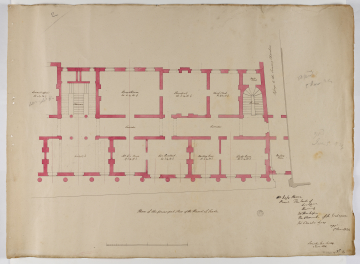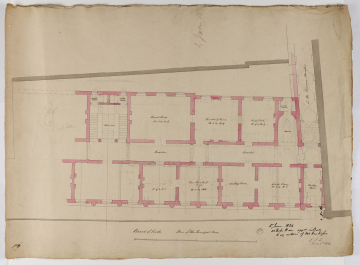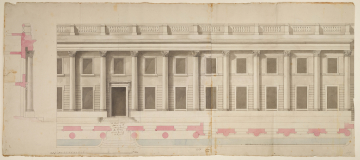
Browse
Reference number
Purpose
Aspect
68 Plan of the Ground Floor
69 Plan of the Principal Floor of the Board of Trade
70 Plan of the Principal Floor
71 Part front elevation with plan and section through façade
Scale
Inscribed
68 as above, Board of Trade, Copy (twice), labelled: Hall, Staircase (twice), W.C. (3 times), Passage leading to the Treasury Chambers, Council Chamber to be / 24.0 by 36.0 and some dimensions given, (in Soane's hand) No 2 alter / stair No 1 ?Rm, (in George Bailey's hand) Fife House 5th June 1824 / Present The Earl of Liverpool / The Earl of Harrowby / The Chancellor of the Exchequer / Mr Huskisson / Sir Charles Long, Friday 11th June - This Plan was again examined by Mr Herries and the Chancellor of the Exchequer - Mr Herries for some time preferred the insulated Columns / and exemplified his opinion by referring to the effect of the Capitals in the Chancellor of the Exchequer's Room - the Chancellor of the Exchequer was of a contrary / opinion and determined to have ¾ Columns to which Mr Herries acquiesced convinced by the powerful arguments of the Chancellor of the Exchequer // Second Memm 12th June The Chancellor of the Exchequer sent again for these Drawings and then expressed himself less inclined to the ¾ Columns, but altho a very large Drawing / of the Front was produced, the Chancellor ????? did not think he could determine satisfactorily without a model of the whole Front which I was directed to / have made and in the mean time proceed with the Works. The Model abt £50
69 as above, No 2, labelled: Council Office, Staircase (twice), Board Room, President, Chief Clerk, Water / Closet, Passage to the Treasury Chambers, Waiting / Room, Clerks Room, Waiting Room, Vice President, Mr C's Room, Corridor (twice) and some dimensions given, (pencil) App[rove]d / 5 June 1824 (twice), (in Soane's hand) At Fife House / Present The Earls of / Liverpool / & / Harrowby / Mr Huskisson / The Chancellor of the Exchequer / Sir Charles Long / appd / 5 June 1824
70 as above, Board of Trade, labelled: (pencil) Council, Water / Closet (3 times), Staircase (twice), Board Room, Presidents Room, Chief Clerk, To the Treasury Chambers, Waiting / Room, Clerks Room, Waiting Room, Vice Presidents / Room, Corridor (twice) and some dimensions given, (in Soane's hand) 5 June 1824 / At Fife House appd subject / to any revisions of Mr Huskisson
71 12 June 1824 / Shewn to the / Chancellor of / the Excheq / ordered Model / to be made
Signed and dated
- (67) L.I.F. / 4 June 1824 and as above ('5 June 1824', 'Friday 11 June 24' and '12 June') (68) L.I.F. / June 1824 and as above ('5th June 1824', '11th June' and '12th June') (69) Lincolns Inn Fields / June 1824 and as above ('appd 5 June 1824') (70) L.I.F. / June 4th 1824, (pencil) 4 June 1824 and as above (approved 5 June 1824) (71) L.I.F. June / 1824 and as above ('12 June 1824')
Medium and dimensions
Hand
Notes
A note in Soane's hand on drawing 67 reveals the first of many points of contention between the architect and Frederick Robinson, the Chancellor of the Exchequer. The Chancellor's preference was for all of the columns on the frontage to be three-quarters engaged but he later 'expressed himself less inclined to the three-quarter columns' and, although Soane produced for him a 'very large drawing (71)' (1828 Report - see scheme notes), he directed the architect to have a model built in order to see the full effect of the 'engaged' design. There are two models in Sir John Soane's Museum that relate to this period: MR31 and M1268 (J. Wilton-Ely, 'The architectural models of Sir John Soane: a catalogue', Architectural History, XII, 1969, p. 33).
Level
Sir John Soane's collection includes some 30,000 architectural, design and topographical drawings which is a very important resource for scholars worldwide. His was the first architect’s collection to attempt to preserve the best in design for the architectural profession in the future, and it did so by assembling as exemplars surviving drawings by great Renaissance masters and by the leading architects in Britain in the 17th and 18th centuries and his near contemporaries such as Sir William Chambers, Robert Adam and George Dance the Younger. These drawings sit side by side with 9,000 drawings in Soane’s own hand or those of the pupils in his office, covering his early work as a student, his time in Italy and the drawings produced in the course of his architectural practice from 1780 until the 1830s.
Browse (via the vertical menu to the left) and search results for Drawings include a mixture of Concise catalogue records – drawn from an outline list of the collection – and fuller records where drawings have been catalogued in more detail (an ongoing process).
