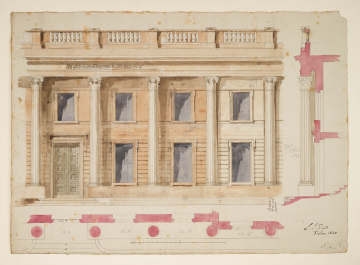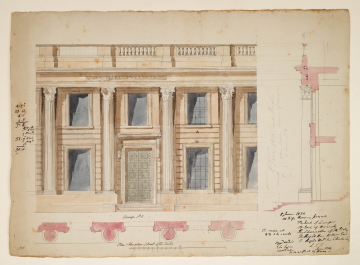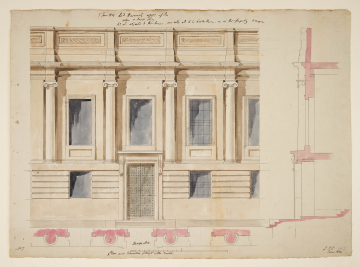
Browse
Reference number
Purpose
Aspect
65 Plan & Elevation of part of the Centre with section through façade
66 Plan and Elevation of part of the Centre with section through façade
Scale
Inscribed
65 as above, Design No 1, No 5, A, B, (pencil) 5 June 1824 omit Rustic / ----- (illegible) between Cornice of Window / & fascia A B, (in Soane's hand) 5 June 1824 / At Fife House. Present / The Earl of Liverpool / The Earl of Harrowby / The Chancellor of the Excheq / The Right Hon Mr William Huskisson / The Right Hon Mr Charles Long, The rustic at / A B to be omitted, App[rove]d & ordered / to be begun / immediately / to be roofd (sic) in by Xmas and calculations on left of sheet
66 as above, Design No 2, No 7, (in Soane's hand) 5 June 1824 Lord Harrowby app[rove]d of this / attic & Ionic order / Ld L[iverpool] objected to the Ionic & ordered it to be Corinthian as in the foregoing design
Signed and dated
- (64) L I Fields / 3 June 1824 and as above ('approved 5 June 1824') (65) L.I.F. / June 1824 and as above (approved '5 June 1824') (66) L.I.F. / June 1824
Medium and dimensions
Hand
Notes
Level
Sir John Soane's collection includes some 30,000 architectural, design and topographical drawings which is a very important resource for scholars worldwide. His was the first architect’s collection to attempt to preserve the best in design for the architectural profession in the future, and it did so by assembling as exemplars surviving drawings by great Renaissance masters and by the leading architects in Britain in the 17th and 18th centuries and his near contemporaries such as Sir William Chambers, Robert Adam and George Dance the Younger. These drawings sit side by side with 9,000 drawings in Soane’s own hand or those of the pupils in his office, covering his early work as a student, his time in Italy and the drawings produced in the course of his architectural practice from 1780 until the 1830s.
Browse (via the vertical menu to the left) and search results for Drawings include a mixture of Concise catalogue records – drawn from an outline list of the collection – and fuller records where drawings have been catalogued in more detail (an ongoing process).






