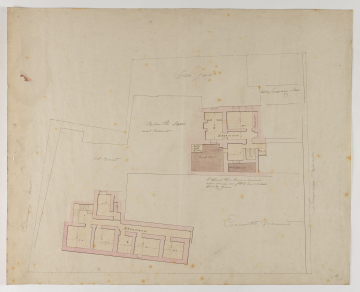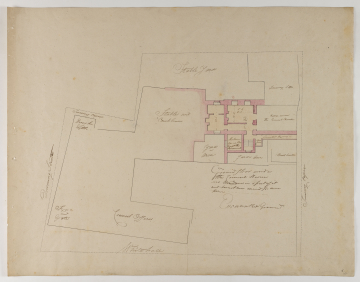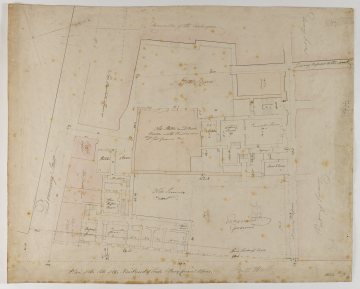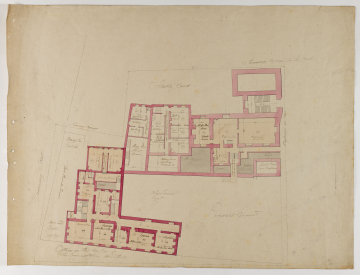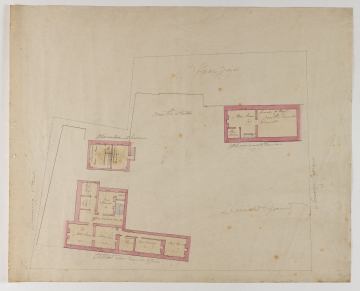
Browse
Reference number
Purpose
Aspect
46 Ground floor plan
47 Plan of the Site of the New Board of Trade & Privy Council Offices &c
48 First floor plan
49 Attic plan
Scale
Inscribed
46 labelled: Whitehall, Council Offices, Axe / and / Gate, Downing Street, Henry the / Eighth, Treasury Passage, Stables and / Coach houses, Stable Yard, Treasury Stair, Cellar under / the Council Chamber, Cupboards, Lumber Rooms, Store / Room, This Room / has no floor / Except the / Basement, Yard / or / Area (twice), Wash house, Ground Floor under / the Council Room / no windowes (sic) in a part of it / and has not been cleaned for some / time, Excavated Ground, Treasury Passage and some dimensions given
47 as above, labelled: White Hall, From Inside of Walls, Excavated / Ground, Old Tennis / Court, Store / Room, N5, N4, N3, N2, N1, Council / Offices, line with / the Chancellors / house, Messengers / Room, Axe and / Gate, Downing Street, Two Private Houses, Office / Keepers / Room, Skullery , Stable, Kitchen, Henry / the / Eight, Six Private Houses, Chancellor of the Exchequer, Stable Yard, Old Stables and Coach / house with Rooms over / Do for Grooms &c, Clark (sic) Room, Waiting / Room, Porter Room, Closet, Wash house, Yard, Passage, Door, Councill (sic) Room, Treasury / Cellar, Part of Treasury, Treasury Passage to the park, Treasury Passage, Part of Treasury, (pencil) Ground at widest place / is 134 feet from / back to front and dimensions given
48 labelled: Offices on the Firs (sic) Floor of / the Council office Whitehall, Axe and / Gate / (pencil) Public H[ou]se, Closet, Board Room, Lord Harrowby, Mr Lenord (sic) Room, Mr Grevilles Room, Mr Bullers Room, Excavated Ground, Old Tennis / Court, Store / Room, Office Keepers / Room, Waiting / Room, Store Room, Closet, Yard, Lumber Room, Top landing, Two Private Houses, Downing Street, Henry the / Eighth, Treasury Passage, Sitting Room, House Keepers / Apartments, Sitting Room, Hay and / Straw / Room, Bed Room, Kitchen, Coachmans / Rooms, Mr Lushington, Kitchen, Dust / and / Coall (sic) / Box, Stable man, Kitchen and / Skullery (sic) / Dusthole &c, Over Mr Robinsons Stables, Stable man, Bed / Room, Coach / man / Rooms, B Yard, Mr Bullers / Room, Waiting Room, Messengers / Room, Yard, Temporary Passage / to the Council Chamber, Yard, Small Room / over Wash house, Pump, Council Chamber, Passage up stair, Treasury Passage to the Park, Stable Yard and some dimensions given
49 labelled: Attics over Council Offices, Bed Chamber (twice), Servants / Bed / Chamber, Sitting Room (twice), Office Keepers Chamber, Closet, Bed / Chamber, Store / Room, Store Room / or Bed Room, Downing Street, House Keepers / Bed Room, Closet, Stable man / Room, Attics over Kitchen and Coach house, Over the Stables, Stable Yard, Store Room (twice), Inside of Roof / Over the Council / Chamber, Attics over Council Chamber, Treasury Passage, Excavated Ground and some dimensions given
Signed and dated
- (47) 1824
Medium and dimensions
Hand
Notes
Another survey drawing showing the area of excavated ground was reused later to show the outline of the new building in June 1825 (q.v. drawing 173).
Level
Sir John Soane's collection includes some 30,000 architectural, design and topographical drawings which is a very important resource for scholars worldwide. His was the first architect’s collection to attempt to preserve the best in design for the architectural profession in the future, and it did so by assembling as exemplars surviving drawings by great Renaissance masters and by the leading architects in Britain in the 17th and 18th centuries and his near contemporaries such as Sir William Chambers, Robert Adam and George Dance the Younger. These drawings sit side by side with 9,000 drawings in Soane’s own hand or those of the pupils in his office, covering his early work as a student, his time in Italy and the drawings produced in the course of his architectural practice from 1780 until the 1830s.
Browse (via the vertical menu to the left) and search results for Drawings include a mixture of Concise catalogue records – drawn from an outline list of the collection – and fuller records where drawings have been catalogued in more detail (an ongoing process).
