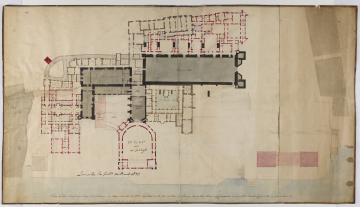Explore Collections


You are here:
CollectionsOnline
/
[26] Variant design for a new House of Commons and for offices, 14 March 1833
Browse
- Sir John Soane office drawings: the drawings of Sir John Soane and the office of Sir John Soane
Reference number
SM (26) 51/6/30
Purpose
[26] Variant design for a new House of Commons and for offices, 14 March 1833
Aspect
26 Plan of the Parliamentary Buildings as they existed in 1833, together with the outline of a Design for a New House of Commons submitted to a Select Committee in March 1833 &c
Scale
bar scale of 1/32 inch to 1 foot
Inscribed
as above, (Soane, of Commons) 75 by 85 / and 40 feet high, St Stephens / Chapel, Lobby, Mr Ley, Library of / the / House of / Commons, The Painted Chamber, Long Gallery, The House of Lords, Westminster Hall, The Speakers House, (new rooms on left-hand side) No 4 / Committee / Room, No 5 / Committee / Room, L.G.C. (3 times), Area (twice), Anti room, The New Gallery, Passage, Librarian, Scala Regia, The Bishop's / robing room, The arch / bishops / room, Passage and Lobby
Signed and dated
- Lincolns Inn Fields 14 March 1833
Medium and dimensions
Pen, sepia, dark red, pink and blue washes, pricked for transfer, with double ruled and wash border on stout wove paper (2 sheets neatly joined) two old repairs with re-used drawings with part-plans, one fold mark (460 x 822)
Hand
Day Book gives Bailey, that is, George Bailey (1792-1860, pupil then assistant, 1806-37, curator 1837-60) and with some Soane inscriptions
Notes
This plan shows the new House of Commons with a design that is a variant of drawing 25 verso and that opens directly into Solomon's Porch and thence to 'St Stephen's Chapel' (the old House of Commons). Soane has blocked-in a new library for the House of Commons between the Painted Gallery and the Long Gallery. And has taken the opportunity to add a number of new offices beyond Westminster Hall as well as committee rooms, Scala Regia and Bishop's robing room on the south side.
Level
Drawing
Digitisation of the Drawings Collection has been made possible through the generosity of the Leon Levy Foundation
If you have any further information about this object, please contact us: drawings@soane.org.uk

