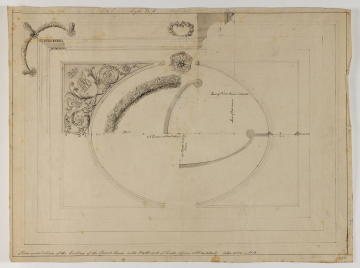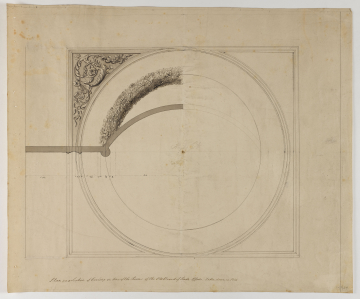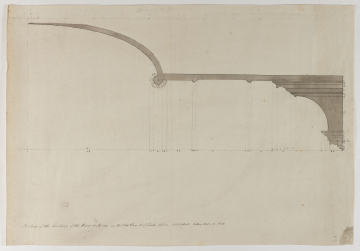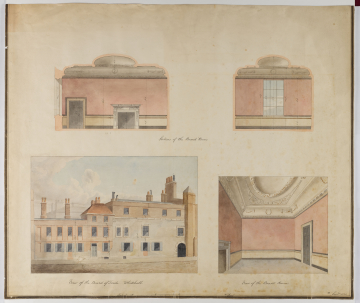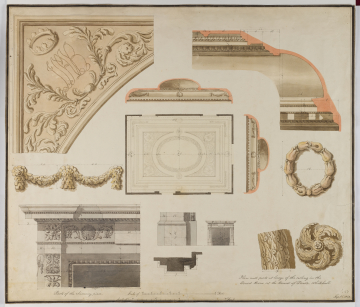
Browse
Reference number
Purpose
Aspect
10 Plan & Section of the Ceiling of the Board Room
11 Details of Ceiling &c in the Board Room
12 Plan and Section of the Ceiling of the Board Room in the Old Board of Trade Offices at Whitehall taken down in 1824
13 Plan and Section of Ceiling in One of the Rooms of the Old Board of Trade Offices taken down in 1824
14 Section of the Ceiling of the Board Room in the Old Board of Trade Offices Whitehall taken down in 1824
15 Interior perspective View of the Board Room
16 Composite drawing with View of the Board of Trade Whitehall, View of the Board Room and Sections of the Board Room
17 Details of Parts of the chimney-piece and Plan and parts at large of the ceiling in the Board Room at the Board of Trade Whitehall
Scale
Inscribed
10 as above, Old Board of Trade Offices and dimensions given
11 as above, Old Board of Trade Offices and dimensions given
12 as above, labelled: Centre to Short radius, Centre to Long / Radius, Level of Block Cornice under Side, Level of Block cornice, Length 22ft 9in and dimensions given
13 as above and dimensions given
14 as above, (pencil) Radius of Long Line and dimensions given
15 as above and vertical dimensions given
16 as above and vertical dimensions given
17 as above and dimensions given
Signed and dated
- (9) 30th Augt / 1823 (10, 11) 2d Sepr 1823 (15) 3rd Sepr / 1823 (16, 17) Septr 1823
Medium and dimensions
Hand
Watermark
Notes
A drawing by Thomas Rowlandson and A. C. Pugin of the old Board Room was included in Rudolph Ackermann's Microcosm of London (3 volumes, 1808-11).
Level
Sir John Soane's collection includes some 30,000 architectural, design and topographical drawings which is a very important resource for scholars worldwide. His was the first architect’s collection to attempt to preserve the best in design for the architectural profession in the future, and it did so by assembling as exemplars surviving drawings by great Renaissance masters and by the leading architects in Britain in the 17th and 18th centuries and his near contemporaries such as Sir William Chambers, Robert Adam and George Dance the Younger. These drawings sit side by side with 9,000 drawings in Soane’s own hand or those of the pupils in his office, covering his early work as a student, his time in Italy and the drawings produced in the course of his architectural practice from 1780 until the 1830s.
Browse (via the vertical menu to the left) and search results for Drawings include a mixture of Concise catalogue records – drawn from an outline list of the collection – and fuller records where drawings have been catalogued in more detail (an ongoing process).
