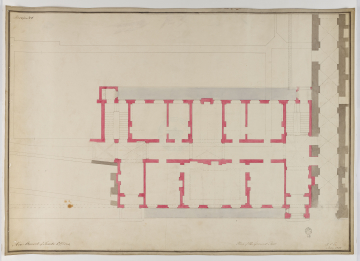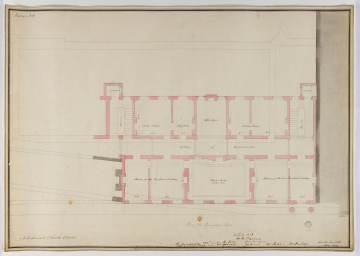
Browse
Reference number
Purpose
Aspect
8 Plan of the Principal Floor
Scale
Inscribed
8 as above, New Board of Trade Offices, Design No 1, (in Soane's hand) The front to be of stone / accord[ing] to a design to be made, app[rove]d making the front / rooms two feet wider, At the Treasury / Lord Liverpool / Mr Herries Mr Robinson Mr Huskisson, labelled: Rooms for the President & Secretary, Board Room, Rooms for the Vice-President & Secretary, Gallery of Communication, Staircase, Water Closet, Waiting Rooms, Office Keeper, Chief Clerk, Clerk's Room, Staircase, Water Closet and some dimensions given
Signed and dated
- (7) LIF / May 1823 (8) Lincolns Inn Fields / May 1823 and Soane's comments dated 31 July 1823
Medium and dimensions
Hand
Watermark
Notes
Soane's earliest designs for the new Board of Trade Offices show a building that has a frontage of around 90 feet and is 55 feet deep. The Treasury Passage and Old Tennis Court are to the immediate right of the new building, with Whitehall at the bottom of the sheet.
The officials present 'at the Treasury' are the Prime Minister, Lord Liverpool (1770-1828), John Charles Herries (1778-1855), Joint Secretary to the Treasury, Frederick John Robinson (1782-1859), Chancellor of the Exchequer and William Huskisson (1770-1830), President of the Board of Trade.
Lord Harrowby (1762-1847), Lord President of the Council, objected to the Board Room being on the Whitehall front and William Huskisson ordered that it should be relocated to the back of the building. When the Treasury ministers met on 31 July it was decided that the front should be made of stone and the front rooms made two feet larger, which increased Soane's estimate from £14,222 to £17,200 (King's Works, VI, p. 551). This is described in Soane's note on the bottom of drawing 8.
Level
Sir John Soane's collection includes some 30,000 architectural, design and topographical drawings which is a very important resource for scholars worldwide. His was the first architect’s collection to attempt to preserve the best in design for the architectural profession in the future, and it did so by assembling as exemplars surviving drawings by great Renaissance masters and by the leading architects in Britain in the 17th and 18th centuries and his near contemporaries such as Sir William Chambers, Robert Adam and George Dance the Younger. These drawings sit side by side with 9,000 drawings in Soane’s own hand or those of the pupils in his office, covering his early work as a student, his time in Italy and the drawings produced in the course of his architectural practice from 1780 until the 1830s.
Browse (via the vertical menu to the left) and search results for Drawings include a mixture of Concise catalogue records – drawn from an outline list of the collection – and fuller records where drawings have been catalogued in more detail (an ongoing process).




