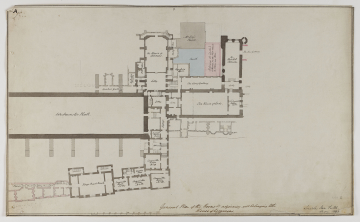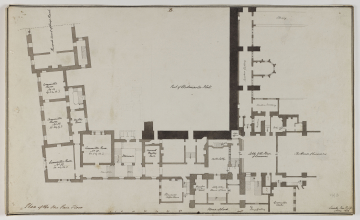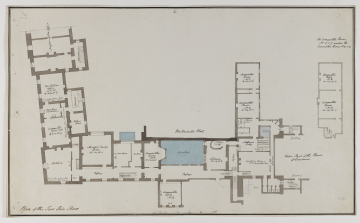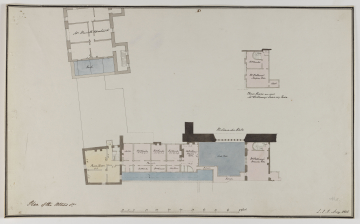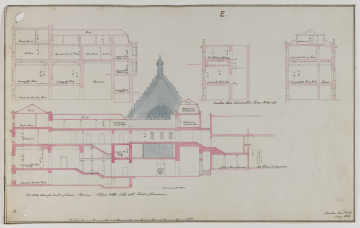
Browse
- Sir John Soane office drawings: the drawings of Sir John Soane and the office of Sir John Soane
Reference number
Purpose
Aspect
10 Plan of the One Pair Floor
11 Plan of the Two Pair Floor
12 Plan of the Attics &c
13 Section through Centre of Tower, Staircase, & Passage to the Lobby of the House of Commons
9-13 Lettered A B C D E respectively
Scale
Inscribed
(10) as above and labelled: House of Lords, Long Gallery, Committee / Clerks, Howards / Coffee House, Witnesses / waiting / Room, Lobby to the / House of Lords, down, WC (twice), Committee / Clerks, Committee Room / No12, Committee Room / No11, Steps down, Steps up, Staircase, Servants' / Waiting / Room, down, Outer Lobby, Steps up, Lobby to the House / of Commons, The House of Commons, Committee / Room / No 13, Waiting / Room, Committee / Room / No 14, Records Court of King's Bench, Part of Westminster Hall, Letter / office, down (twice), Chaplain, Vote office, Speakers Secretary, Speakers Gallery, Library and some dimensions given
(11) as above and labelled: Committee / Room / No 4, Kitchen / Committee room No 42 / is under this room, Scullery, Passage (twice), steps down, Members' Dining / Room, Store Room, Tea Room, Committee / Room / No5, Lead Flat, Library, steps down (3 times), Passage (twice), Smoking Room / No 3 Committee Room, Messengers' / Lobby, stair to Gallery, Upper Part of the House / of Commons, Gallery (twice), Committee / Room No15, Mr Ley's / Room, Store Room / Poor Returns, Staircase, Poor Returns / office / or No 16, Committee room No 14 / is under this room, Augmentation Office, Staircase, Westminster Hall, Committee / Room No2, Committee / Room / No1, The Committee Rooms / Nos 6 & 7, are over the / Committee Rooms No 1 & No2, Committee / Room / No6, Committee / Room / No7, down, up and dimensions given
(12) as above and labelled: Prison Rooms, down, Passage (3 times), Larder, Bed Chamber (5 times), State Room, Mr Bellamy's / Dining / Room, Lead Flat, Mr Bellamy's / Drawing Room, Westminster Hall, Mr Hewitt's Apartment, Roof, Bed Chamber, Mr Bellamy's / Sleeping Room, / These Rooms are over / Mr Bellamy's Drawing Room and some dimensions given
(13) as above and labelled: Roof (3 times), Prison Room, Kitchen &c, Committee Room / No2, Members Waiting Room, Mr Bellamy's / Dining Room, Committee / Room / No 9, Doors into / Waiters / Hall, Pavement of West Hall, Mr Bellamy's / Bed Chamber, Mr Bellamy's / Drawing Room, Lobby to House of Commons, The House of Commons, 12.8 to either side / of Gallery / in front, Roof, (section 2) Prison Rooms, Kitchen, Committee Room / No12, Members Waiting Room, Members Dining Room, Committee Room / No11, Store Room, Tea Room, Staircase, Committee / Room No 5, Committee / Room No 9, Servants Waiting Room, (section 3) titled: Section thro Committee Rooms No 14 & 18, Poor Returns Office / or Committee Room No 16, (red pen) Floor lowered, Committee Room No 14, (section 4) Bed Chamber, Members' Dining Room, Committee Room No11, Passage and some dimensions given
Signed and dated
- (9,10,13) Lincolns Inn Fields / May 1826 (11) not dated (12) L.I.F. May 1826
Medium and dimensions
Hand
Watermark
Notes
'Mr Ley' was John Henry Ley who was Clerk of the House of Commons from 1820 (King's Works, VI, p.526-7).
Level
Sir John Soane's collection includes some 30,000 architectural, design and topographical drawings which is a very important resource for scholars worldwide. His was the first architect’s collection to attempt to preserve the best in design for the architectural profession in the future, and it did so by assembling as exemplars surviving drawings by great Renaissance masters and by the leading architects in Britain in the 17th and 18th centuries and his near contemporaries such as Sir William Chambers, Robert Adam and George Dance the Younger. These drawings sit side by side with 9,000 drawings in Soane’s own hand or those of the pupils in his office, covering his early work as a student, his time in Italy and the drawings produced in the course of his architectural practice from 1780 until the 1830s.
Browse (via the vertical menu to the left) and search results for Drawings include a mixture of Concise catalogue records – drawn from an outline list of the collection – and fuller records where drawings have been catalogued in more detail (an ongoing process).
