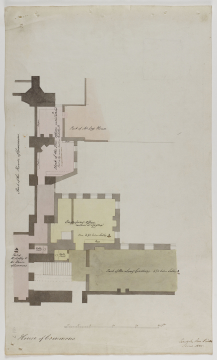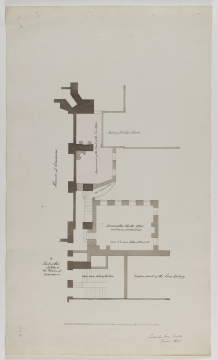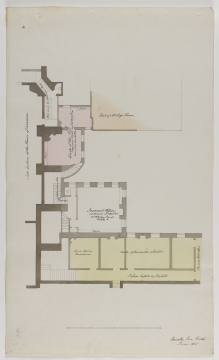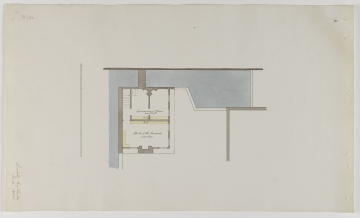
Browse
- Sir John Soane office drawings: the drawings of Sir John Soane and the office of Sir John Soane
Reference number
Purpose
Aspect
4 plan of first floor
5 Plan of second floor
6 Plan of attic floor
Scale
Inscribed
4 labelled: House of Commons, A / Part of the / Lobby to / the House of / Commons, Steps down to Long Gallery, Upper part of the Long Gallery, Committee Clerks Office / containing abt. 480 Ft Supr / Floor 3' 6" above Lobby of House of C, Steps to Copying Clerks, Upper part of the Clerk of the Fees office and Part of Mr Ley's House
5 labelled: Side Gallery of the House of Commons, Clerk of Election / Recognizances, Clerks of Committee & Elections, Private Bill office, Journal Office / containing abt. 380 ft Supra / abt. 13 ft above Floor of / Lobby A, Presses (3 times), Steps leading to Passage adjoining Lobby, Clerk of the Fees / Copying Clerks contg abt. 370 ft Supra, Presses and Steps down to Solomons Porch
6 labelled: Clerk of the Journals / 218 ftSupra, Examining Offices / 202 ft Supra, Presses and Press
Signed and dated
- (3-6) Lincolns Inn Fields / June 1825
Medium and dimensions
Hand
Watermark
Notes
Drawing 3 (ground floor) has a single flight of stairs between the Lobby and the Long Gallery. Drawing 4 (first floor) has two flights of a stair in the same location as well as the addition of four separate flights of 'Steps'. Drawing 5 (second floor) has the same staircase at bottom right-hand corner and 'steps' in the centre-left passage that link to those of the first floor.
'Mr Ley' was John Henry Ley, Clerk of the House of Commons from 1820.
Level
Sir John Soane's collection includes some 30,000 architectural, design and topographical drawings which is a very important resource for scholars worldwide. His was the first architect’s collection to attempt to preserve the best in design for the architectural profession in the future, and it did so by assembling as exemplars surviving drawings by great Renaissance masters and by the leading architects in Britain in the 17th and 18th centuries and his near contemporaries such as Sir William Chambers, Robert Adam and George Dance the Younger. These drawings sit side by side with 9,000 drawings in Soane’s own hand or those of the pupils in his office, covering his early work as a student, his time in Italy and the drawings produced in the course of his architectural practice from 1780 until the 1830s.
Browse (via the vertical menu to the left) and search results for Drawings include a mixture of Concise catalogue records – drawn from an outline list of the collection – and fuller records where drawings have been catalogued in more detail (an ongoing process).








