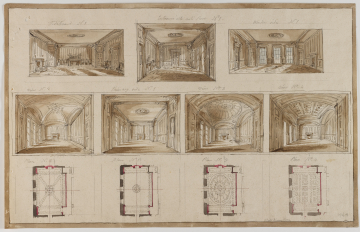Inscribed
as above (added later in pencil by Walter L. Spiers, 1848-1917, curator 1904-17), labelled: Sideboard No 1, Entrance with Anti Room No 1, Window side No 1, View No 2, Chimney side No 1, View No 3, View No 4, Plan No 2, Plan No 1, Plan No 3, Plan No 4
Medium and dimensions
Pen, sepia, pink and blue washes with a single ruled and sepia wash border on wove paper (349 x 550)
Hand
Soane office - possibly C. J. Richardson (1809-71, pupil and assistant 1824-1837)
Notes
Soane presented variant designs for the decoration of the ceiling of the State Dining Room to Robinson on 3 July. This 'multiple choice' drawing shows four variant ceiling designs, including a groin vault, a flat ceiling with central rosette, a canopy dome and a shallow barrel vault. A note on drawing 4 tells that Robinson 'appr[ove]d plan 2 & groined cieling (sic) no. 3'. A richly-decorated 'starfish' ceiling was actually constructed, while a canopy dome (similar to plan no. 3) was executed at 11 Downing Street. Red lines on the four plans show that the ceiling was aligned to the axis of the door and fireplace, leaving an arched recess on the west side of the room in an arrangement comparable to Soane's Breakfast Room at No. 12 Lincoln's Inn Fields (P. Dean, Sir John Soane and London, 2006, p. 116).
Level
Drawing
Digitisation of the Drawings Collection has been made possible through the generosity of the Leon Levy Foundation
Sir John Soane's collection includes some 30,000 architectural,
design and topographical drawings which is a very important resource for
scholars worldwide. His was the first architect’s collection to attempt to
preserve the best in design for the architectural profession in the future, and
it did so by assembling as exemplars surviving drawings by great Renaissance
masters and by the leading architects in Britain in the 17th and 18th centuries
and his near contemporaries such as Sir William Chambers, Robert Adam and
George Dance the Younger. These drawings sit side by side with 9,000 drawings
in Soane’s own hand or those of the pupils in his office, covering his early
work as a student, his time in Italy and the drawings produced in the course of
his architectural practice from 1780 until the 1830s.
Browse (via the vertical menu to the left) and search results for Drawings include a mixture of
Concise catalogue records – drawn from an outline list of the collection – and
fuller records where drawings have been catalogued in more detail (an ongoing
process).


