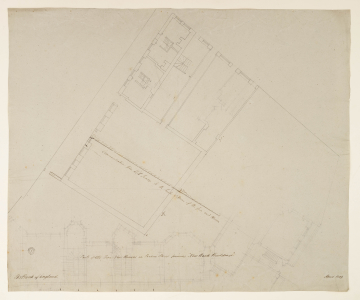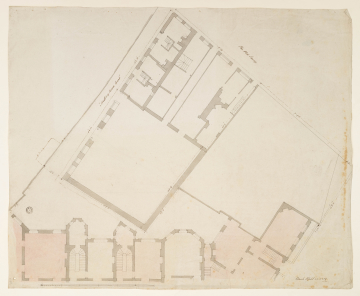
Browse
Reference number
Purpose
Aspect
Scale
Inscribed
Signed and dated
- (46) April 1809 (47) Bank April 12 1809
Medium and dimensions
Hand
Notes
'The meeting-house in the Old Jewry is a large, substantial brick-building, neatly fitted up with pews, and contains three galleries of considerable size. The church and congregation, till the death of Dr. Chandler [1766], were very large and wealthy: under Dr. Amory they declined considerably, but have been revived by the present pastor; and are at present, for numbers and influence, among the most respectable of the Presbyterian denomination. As the lease of this meeting-house is upon the point of expiring, and the people have not been able to obtain a renewal upon terms any way to their advantage, they have taken a piece of ground in Jewin-street, where they are building a new meeting-house, nearly opposite to the spot where, upwards of a century ago, their forefathers assembled for divine worship. This circumstance has been considered to be not a little remarkable. The old place, we understand, is to be shut up in the month of June, and, the new one opened in the course of the ensuing autumn. The foundation-stone of the latter place was laid by Dr. Rees, on the 5th of September, 1808' (Wilson, op. cit. below, pp. 304-5).
The Bank ordered in March 1810 that part of the Meeting House be demolished 'in order to complete the new houses' (Acres, op. cit. above).
Literature
Level
Sir John Soane's collection includes some 30,000 architectural, design and topographical drawings which is a very important resource for scholars worldwide. His was the first architect’s collection to attempt to preserve the best in design for the architectural profession in the future, and it did so by assembling as exemplars surviving drawings by great Renaissance masters and by the leading architects in Britain in the 17th and 18th centuries and his near contemporaries such as Sir William Chambers, Robert Adam and George Dance the Younger. These drawings sit side by side with 9,000 drawings in Soane’s own hand or those of the pupils in his office, covering his early work as a student, his time in Italy and the drawings produced in the course of his architectural practice from 1780 until the 1830s.
Browse (via the vertical menu to the left) and search results for Drawings include a mixture of Concise catalogue records – drawn from an outline list of the collection – and fuller records where drawings have been catalogued in more detail (an ongoing process).




