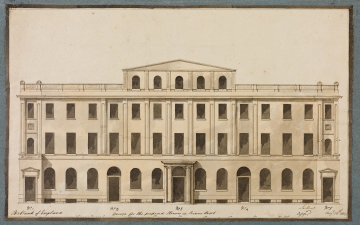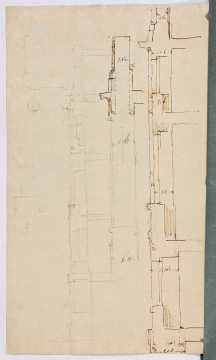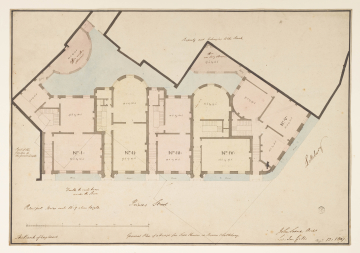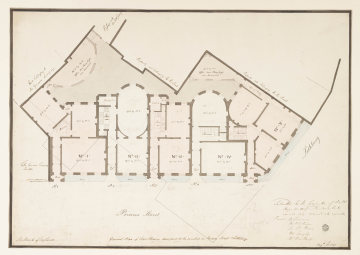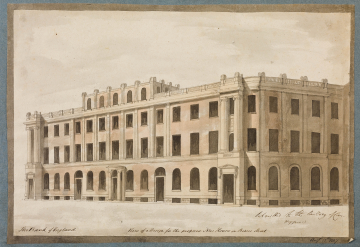
Browse
Reference number
Purpose
Aspect
Scale
Inscribed
Signed and dated
- (2, 5) Augt 13th 1807 (3) John Soane Archt / Lin Inn Fields / Augst 13 1807 (4) Augst 13th 1807
Medium and dimensions
Hand
Watermark
Notes
The separation of the intended new buildings into five distinct houses is made clear by the use of different coloured washes. Lines overlaid on both drawings 3 and 4 show the outline of the buildings that previously stood on the same site. These two designs are nearly identical in the internal layout. Externally, however, the building in drawing 3 has two bowed porches, whereas the building in drawing 4 has one central bowed porch and two rectangular porches at the corners of the façade. On drawing 4, a rough plan of the frontage has been made at the bottom of the page.
The Committee of Building, which consisted of a selection of directors of the Bank, was increased to 12 members after 1805. It usually met once a month and received quarterly reports from Soane. The members listed on drawing 4 are: Beeston Long (Governer), John Whitmore, Richard Neave, Thomas Langley and Benjamin Winthrop, 4 of whom served as Governor of the Bank at some point.
The verso of drawing 3 showing designs for an entrance is catalogued separately (op. cit. drawing 10).
Level
Sir John Soane's collection includes some 30,000 architectural, design and topographical drawings which is a very important resource for scholars worldwide. His was the first architect’s collection to attempt to preserve the best in design for the architectural profession in the future, and it did so by assembling as exemplars surviving drawings by great Renaissance masters and by the leading architects in Britain in the 17th and 18th centuries and his near contemporaries such as Sir William Chambers, Robert Adam and George Dance the Younger. These drawings sit side by side with 9,000 drawings in Soane’s own hand or those of the pupils in his office, covering his early work as a student, his time in Italy and the drawings produced in the course of his architectural practice from 1780 until the 1830s.
Browse (via the vertical menu to the left) and search results for Drawings include a mixture of Concise catalogue records – drawn from an outline list of the collection – and fuller records where drawings have been catalogued in more detail (an ongoing process).
