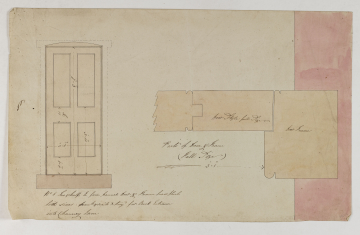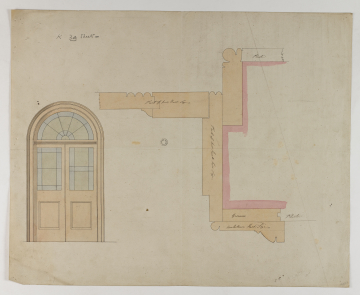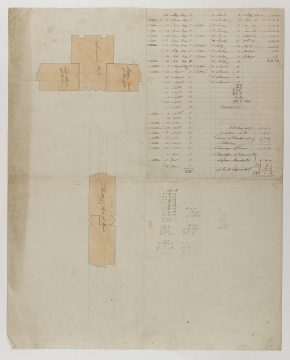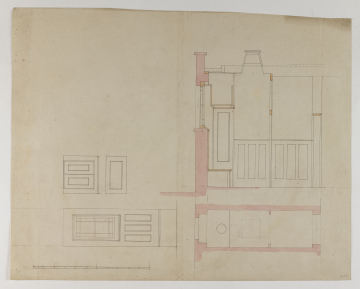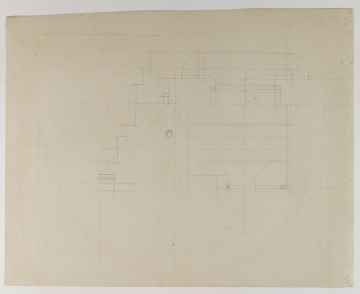
Browse
Reference number
Purpose
Aspect
118 Detail of Parts of Doors, Parts of Door Jambs, Grounds and Architrave, and elevation of door with fanlight and architrave; (verso): details of Bottom Rail / of Fanlight, Transom Rail and Top Rail / of Doors, and Shutting Styles of Doors
119 Plan, elevation and section through agent's water closet; (verso): unfinished plan and section through new entrance
Scale
Inscribed
118 as above, Plaster (twice), (pencil, Walter L. Spiers, 1848-1917, curator 1904-17) K 34 Sheets; (verso): Thomas Heath's calculations for payment and reimbursement of expenses, divided into weeks, for example: 29 May Days 6 / 1 Letter 5 June Days 7 / 1 Letter 12 June Days 7..., 336 Days @ 7/- 117-12-0 / 31 Letters @ 11d 1-8-5 / Carriage of Parcells and / Stationary 2-2-4 / 3-10-9 / Carriage of Boxes 2-10-9 / Coachfare & Expenses to / and from Manchester 8-16-0 / 132-9-6 / 43 Weeks Lodgings @ 4/- 8-12-0 / 141-1-6 [see note]
119 (pencil) some dimensions given
Medium and dimensions
Hand
Notes
Level
Sir John Soane's collection includes some 30,000 architectural, design and topographical drawings which is a very important resource for scholars worldwide. His was the first architect’s collection to attempt to preserve the best in design for the architectural profession in the future, and it did so by assembling as exemplars surviving drawings by great Renaissance masters and by the leading architects in Britain in the 17th and 18th centuries and his near contemporaries such as Sir William Chambers, Robert Adam and George Dance the Younger. These drawings sit side by side with 9,000 drawings in Soane’s own hand or those of the pupils in his office, covering his early work as a student, his time in Italy and the drawings produced in the course of his architectural practice from 1780 until the 1830s.
Browse (via the vertical menu to the left) and search results for Drawings include a mixture of Concise catalogue records – drawn from an outline list of the collection – and fuller records where drawings have been catalogued in more detail (an ongoing process).
