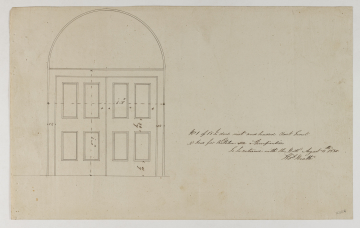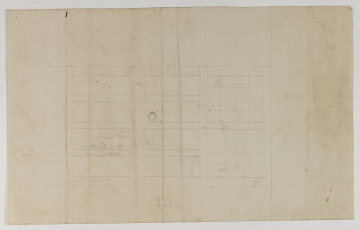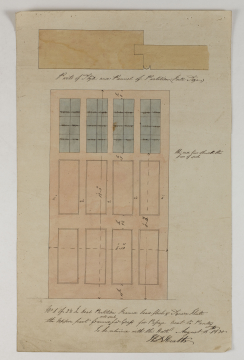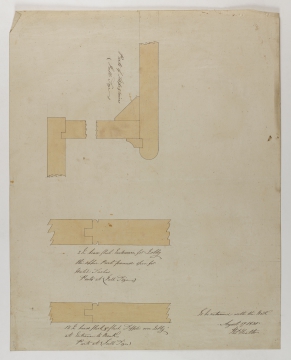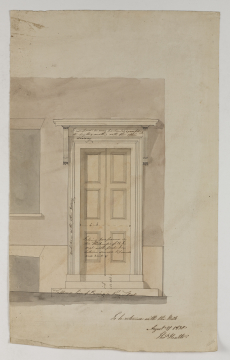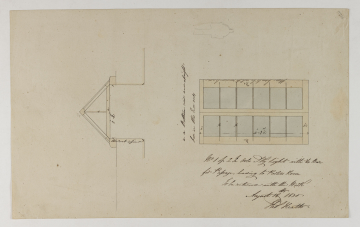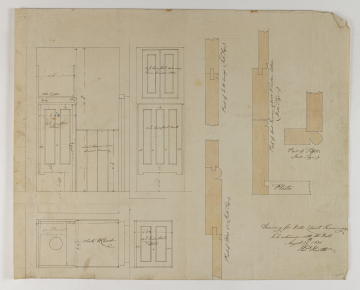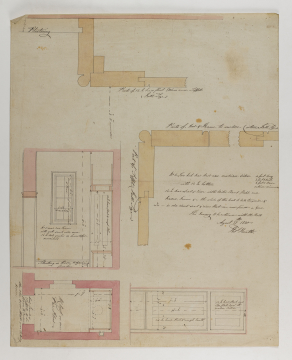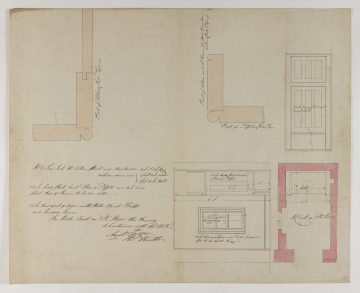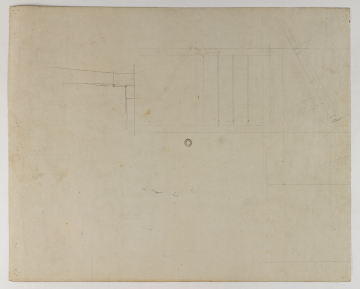
Browse
Reference number
Purpose
Aspect
94 Detail of Parts of Style and Pannel of Partition and elevation of partition between pantry and passage
95 Details of Part of Steps & risers, lobby enclosure and soffit over lobby
96 Elevation of new front entrance
97 Plan and section through skylight for passage
98 Drawing for Water Closet Framing &c (elevation, plan and part plans)
99 Plan, elevation and section through W[ater] Closet on One / Pair Floor, with details of framing
100 Plan, elevation and section through Water Closet on 2 Pr Floor, with details of framing
Scale
Inscribed
94 as above, labelled: the red lines sheweth the / bars of sash, No 1 of 2½ In Deal Partition Framed bead flush & Square Flatt / the Upper part framed ^ovlo sash for Glass for Passage next to Pantry / To be returned with the Work, and dimensions given
95 as above, 2 In bead flush Enclosure for Lobby / the upper Part framed open for / Metel [sic] Sashes, 1½ In bead flush & flush Soffete [sic] over Lobby / at Entrance to Bank, To be returned with the Work
96 To correspond in every particular (excepting / the heigth [sic] & width) with the other doorway, Architraves as the other Doorway, Folding Doors framed in / two thicknesses of 1½ In deal with plate Iron / between screwed to pannels / and rails &c, Supposed line of Paving in King Street, To be returned with the Work, and dimensions given
97 No 1 of 2 In Ovlo Sky Light with ¾ Bar / for Passage leading to Porters Room / To be returned with the Work, a (twice), the Curb is fixed, a a Bottom rail and upright / bar in this End only, those bars to be cut to receive lead, and dimensions given
98 as above, To be returned with the Work, labelled: (pencil) Qr old seat / & Riser &c, Clerks W Closet, 1¼ In bead flush / Soffite, Inch tongued and / beaded boarding, 1¼ In bead flush / Elbows, 1¼ In bead flush back, bearers, Old Cistern, 1¼ In bead flush Doors and / Frame to enclose Cistern, Part of Elbows &c, Part of In Dl Linings, Part of Door Frame & Doors to Enclose Cistern, Part of Soffite, Plaster, and dimensions given
99 as above, labelled: Door Jambs & / Soffite to be / frame to Answer / the Old Door that was taking / Doown [sic], Skirting as Room Adjoining / floor line, No 1 deal case Frame / with oak sunk sill and / 1½ In Ovlo Sashes as hearetofore / described, 1¼ In bead flush & rough Elbows, from underside of sill to underside / of Head, Pulley & Pulley, 1¼ In bead flush & rough back, 1¼ In bead flush and / Sqr flapp Door to / enclose Cistern, Plastering, Parts of 1¼ In bead flush Elbows and Soffite, Parts of Door & Frame to enclose Cistern, Parts of Soffite, No 1 Two Inch Deal Wrot and dovetailed Cistern / with 1½ In bottom / 1¼ In Deal Seat & Riser with Mitre Clamp flatt and / beaded Frame &c the whole of this Work to be X tongued & / See - as Old Closets seats & risers that are now fixed in Yard / This Drawing to be returned with the Work, 4 feet long / 2 feet 1 Deep / 2 feet 1 Wide / Outside dimensions, and dimensions given
100 as above, labelled: W Closet on 2 Pr Floor, 1½ In Ovlo Sash frame & Sashes prepared / for to be double Hung, Pulley & Pulley, underside of head / to underside of Sill, 1¼ In bead flush & rough / Elbows & Soffite, 1¼ In bead flush and / rough back, Part of Soffite, Part of bottom rail of Frame for Door to enclose / Cistern, Part of Elbows, No 1 Two Inch Dl Cistern Wrot and dovetailed 4 feet 2 In long / 2 feet 2 In wide / 1 feet 9 In Deep / Outside dimensions / 1¼ In bead flush back Elbows & Soffite and 1¼ In bead / flush Door & Frame to Enclose Cistern / 1¼ In Deal Seat & Riser with Mitre Clamp Flapp / and beaded Frame, and dimensions given
Signed and dated
- (93, 94) August 11th 1830 / Thos Heath (95, 96) August 17 1830 / Thos Heath (97) August 18th 1830 / Thos Heath (98) August 25th 1830 / Thos Heath (99) August 27th 1830 / Thos Heath (100) August 30th 1830 / Thos Heath
Medium and dimensions
Hand
Notes
Level
Sir John Soane's collection includes some 30,000 architectural, design and topographical drawings which is a very important resource for scholars worldwide. His was the first architect’s collection to attempt to preserve the best in design for the architectural profession in the future, and it did so by assembling as exemplars surviving drawings by great Renaissance masters and by the leading architects in Britain in the 17th and 18th centuries and his near contemporaries such as Sir William Chambers, Robert Adam and George Dance the Younger. These drawings sit side by side with 9,000 drawings in Soane’s own hand or those of the pupils in his office, covering his early work as a student, his time in Italy and the drawings produced in the course of his architectural practice from 1780 until the 1830s.
Browse (via the vertical menu to the left) and search results for Drawings include a mixture of Concise catalogue records – drawn from an outline list of the collection – and fuller records where drawings have been catalogued in more detail (an ongoing process).
