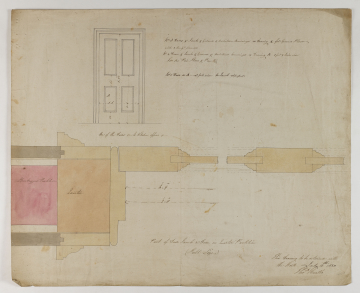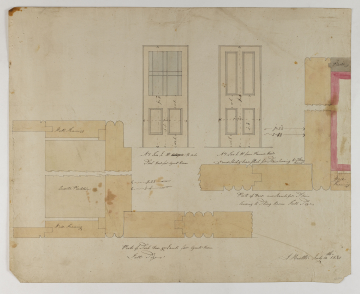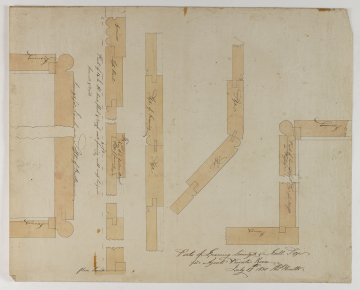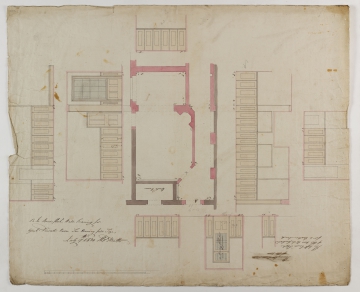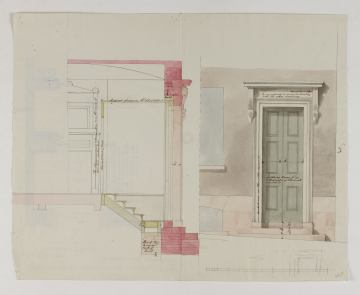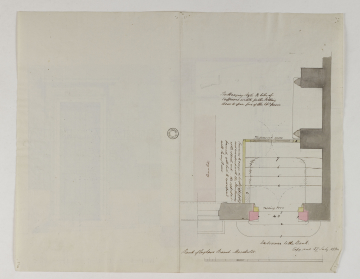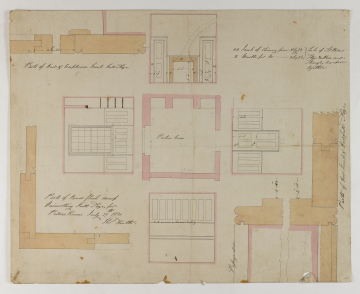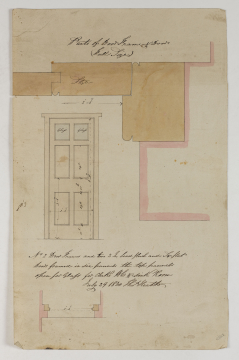
Browse
Reference number
Purpose
Aspect
87 Details of Parts of Sash Door & Jambs for Agents Room and Parts of Door and Jambs for Stairs / leading to Strong Room, and elevations of doors for agent's room and stairs leading to strong room
88 Details of Parts of Framing Linings &c / for Agents Private Room
89 Plan and laid-out wall elevations of the agent's private room
90 Section, plan and elevation of new front Entrance to the Bank
91 Plan and laid-out wall elevations of Porters Room with details of Part of Bead flush dwarf / Wainscotting Full Size for / Porters Room, Parts of Doors & Cupboard Fronts and Parts of Door Jambs and Door
92 Detail of Parts of Door Frame & Door with plan and elevation of door and frame
Scale
Inscribed
87 as above, labelled (plans): Wall Framing (3 times), Quarter Partition, Plastering; (elevations): No 1 Two In Dl Astragall 5/8 Ovlo / Sash Door for Agents Room, No 1 Two In Dl four Pannel Door / 3 reeds flush & bead flush for Stairs leading to Strong Room, and dimensions given
88 as above, labelled: Framing (twice), Parts of Linings Full Size for recess / in Passage, Style (3 times), Style of Framing, Grounds, Top Rail, Qyr [?Query] / Key to be morticed through / Styles of framing, 4'-7½", Parts of 1¼ In D[ea]l bead flush & rough wall framing with cross tongued / pannels & rails, Floor line, Linings for Jambs and Soffite of Brestsummer, Framing (twice)
89 1¼ In Bead flush Wall Framing for / Agents Private Room See Drawing full Size, Book Room, A, A Drawing of this Door / will be made, The right hand Style / of this Door, The left hand Style / of this Door to be prepared / for a Mortice Lock, (pencil) Chim[ne]y, and dimensions given
90 as above, labelled (section): The Chimneypiece & decorations over the same to / remain untouched, Present Swing Door, 1½ deal framing B[ea]d flush, Arch, Lintel, 6", Brick Pier / to receive / Ends of / Joists / C / Plan; (elevation): To correspond in every particular ^(excepting width) / with the other doorway, 4'3'', Folding doors frd in / 2 thicknesses of 1¼ deal with / iron between, Architrave as the other doorway, 1.6, 6½ (twice); (verso, plan): Bank of England Branch Manchester, Counter, The Hanging Style A to be of / sufficient width for the Folding / doors to open free of the Chy piece, The present doors, A, Framing to range in height if possible / and correspond with the New Framing / at the opposite end - the upper part / framed with Sash to correspond / with Swing Doors, C, Folding doors, 4.3, steps numbered 1-7
91 as above, labelled (elevations): A (twice), B, AA Jambs of Chimney piece 8 by 2½ / B Mantle for D[itt]o 9 by 2½ / To be of St Helans [sic] / Stone rubbed and / Strongly cramped / together, ½ In groved [sic] & beaded Coping; (plans): 4 Inches, Passage Side, (pencil) 2.10 opening and dimensions given
92 as above, labelled (plan): Style; (elevation): Glass (twice), No 2 Door Frames and two 2 In bead flush and Sqr flat / Doors framed in six pannels the top pannels / open for Glass for Clerks WC & Sink Room and dimensions given
Signed and dated
- (86) July 13th 1830 / Thos Heath (87) T Heath July 14th 1830 (88, 89) July 17th 1830 Thos Heath (90) Copy sent 27 July 1830 (91, 92) July 29th 1830 / Thos Heath
Medium and dimensions
Hand
Watermark
Notes
Drawing 90 shows the new entrance to be created at the front of the bank. The new door is 4 feet 3 inches wide. In contrast to an earlier drawing (number 76), there are no iron railings and fewer steps, and these are parallel to the entrance. The lobby is deeper and contains a further four steps, although the present swing doors are retained. This design for the new entrance is shown on drawing 59, where it is superimposed over an earlier working drawing. Another elevation drawn by Thomas Heath, clerk of works, is dated 'August 17 1830' (drawing 96).
Level
Sir John Soane's collection includes some 30,000 architectural, design and topographical drawings which is a very important resource for scholars worldwide. His was the first architect’s collection to attempt to preserve the best in design for the architectural profession in the future, and it did so by assembling as exemplars surviving drawings by great Renaissance masters and by the leading architects in Britain in the 17th and 18th centuries and his near contemporaries such as Sir William Chambers, Robert Adam and George Dance the Younger. These drawings sit side by side with 9,000 drawings in Soane’s own hand or those of the pupils in his office, covering his early work as a student, his time in Italy and the drawings produced in the course of his architectural practice from 1780 until the 1830s.
Browse (via the vertical menu to the left) and search results for Drawings include a mixture of Concise catalogue records – drawn from an outline list of the collection – and fuller records where drawings have been catalogued in more detail (an ongoing process).
