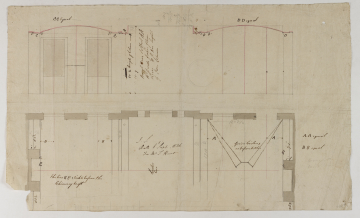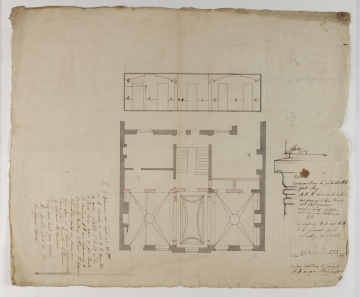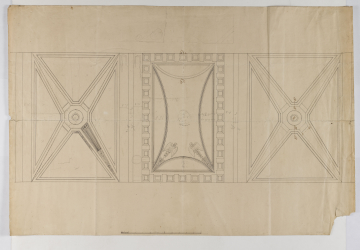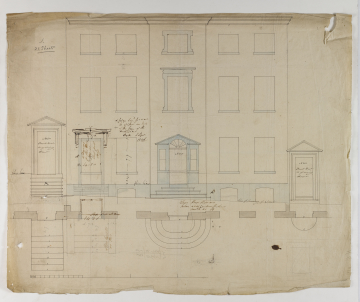
Browse
Reference number
Purpose
Aspect
18 Part plan and rough section through banking hall
19 Plan and section through banking hall with rough detail of capital of pilaster
20 Unfinished ceiling plan
21 Front elevation with plan of façade
Scale
Inscribed
18 labelled (plan): A (twice), B (twice), E (twice), the line E E 1 inch ½ before the / Chimney brest, Center [sic] / line, Groin Ceiling / as before setled (sic), AA equal, BB equal, (Soane) J. S. / Bath 6th Sept 1826 / For Mr T. Hunt; (elevation): A (twice), C (twice), D (twice), CC Equal, DD equal, 10.2 height of Column, 11.9, Bragget (?bracket) screen suspect AA / to finish from floor / Line 10 ft 2 in height / of Iron Columns, and some dimensions given
19 Soffitte, Cap, Cap moulding to pilaster AA / full size / BB to have no pilaster / but framing to run through / and stop against / arch ----- (illegible) of windows / and doors as dotted line / CC / the suffiats [sic] BB and AA / to be furnish with / a ------ (illegible) as Scetch, ------ (illegible) moulding to pilasters / AA as go in ------ (illegible) proper, Closet, Q if Columns are put at DD / can the drawers be used to the counter / as your scetch I should like / to know from you if you think / the Beams AA are sufficient to / carry the Building with out the Columns / pray let me know as soon as / you can or if there is sufficient / Room from Counters to Column / to draw out the drawers // Say which hand you want / the Mortice Lock for for / the front door, A (twice), B (4 times), C (8 times), D (twice); (verso): Mr Heath Cleark (sic) of Work / No 35 King Street / Manchester / In favour of Mr Estatt
20 labelled: a (twice), B (4 times), C (3 times), (pencil) Ceiling Line, A (twice), B (twice); (verso): Manchester
21 (Walter L. Spiers, 1848-1917, curator 1904-17) J / 21 Sheets, labelled: (Thomas Heath) No 34 / Front Door / to ajoining (sic) / House, No 35, line of paving of Street, No 36 / Front Door / to ajoining / House, (in another hand) floor line (twice), a drawing / for this door / way is / sent full / size, x frieze brot forward / to within one Inch / of the face of the / architrave / Bath, B, When these Steps are / taken away can line the same / work as B, Steps flush with door, Steps executed / as this, and some dimensions given
Signed and dated
- (17) Sept 5 1826 (18) as above, 'J. S. / Bath 6th Sept 1826' (21) (Soane) 6 Septr / 1826
Medium and dimensions
Hand
Watermark
Notes
Before alteration, the banking hall area was occupied by three rooms (drawings 3 and 4). Soane converted these three rooms at the front of the house into one large hall, unified under a newly-decorated and vaulted ceiling. The ceiling is surprisingly elaborate; the central compartment is flat, but it is highly decorated with brackets, moulding and motifs. The caduceus is an attribute of Mercury, in Roman mythology the protector of merchants and traders, and thus a symbol frequently associated with commerce. Soane used the caduceus motif several times at the Bank of England on, for example, the pendentives of the Rotunda Vestibule, the Tivoli Corner, the Bullion Arch and the screen walls on Princes Street and Lothbury Street (all of which are catalogued under the Bank of England scheme, q.v.). The 'starfish vault' (so-called by Sir John Summerson despite having only four ‘arms’) was used by Soane on numerous occasions, notably at Pitzhanger Manor and in his own breakfast room at No. 12 Lincoln's Inn Fields. This, however, is perhaps the only example of two such starfish ceilings within the same space.
Drawing 21 shows the house - three-storeys with basement, five bays, the central bay projecting, and with a broken-based pediment over the entrance - before alteration.
Level
Sir John Soane's collection includes some 30,000 architectural, design and topographical drawings which is a very important resource for scholars worldwide. His was the first architect’s collection to attempt to preserve the best in design for the architectural profession in the future, and it did so by assembling as exemplars surviving drawings by great Renaissance masters and by the leading architects in Britain in the 17th and 18th centuries and his near contemporaries such as Sir William Chambers, Robert Adam and George Dance the Younger. These drawings sit side by side with 9,000 drawings in Soane’s own hand or those of the pupils in his office, covering his early work as a student, his time in Italy and the drawings produced in the course of his architectural practice from 1780 until the 1830s.
Browse (via the vertical menu to the left) and search results for Drawings include a mixture of Concise catalogue records – drawn from an outline list of the collection – and fuller records where drawings have been catalogued in more detail (an ongoing process).










