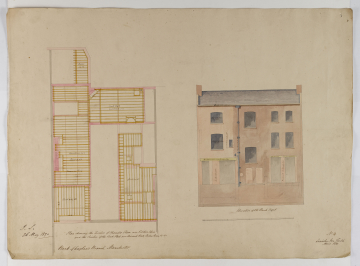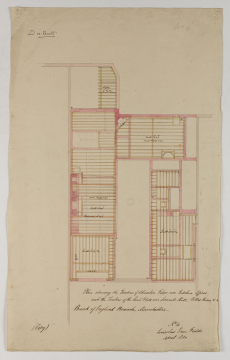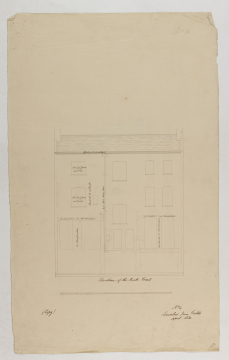
Browse
Reference number
Purpose
Aspect
65 Plan shewing the Timbers of Chamber Floor over Kitchen Offices / and the Timbers of the Lead Flats over Servants Hall, Porters Room &c &c
66 Elevation of the Back Front
Scale
Inscribed
65 as above, Bank of England Branch Manchester, No 4, (Copy), labelled: 11 x 3½ (twice), Joists 11" by 2½" (twice), Trimmers 12" x 4", Joists 12" x 3" (twice), Wallplate 5 x 3 (twice), 12" x 4", Rafters / 4" x 2½, (pencil, Walter L. Spiers, 1848-1917, curator 1904-17) D 10 Sheets
66 as above, No 4, (Copy), labelled: See Specification, Brestsummer see Specification, Brickwork see Specification, Fir Lintels, see Specification, New Rain Water Pipe, Wall to be rebuilt, Old Sash Frame / and Sashes (twice), Gutter to be altered
Signed and dated
- (64-66) Lincolns Inn Fields / April 1830 (64) and J.S. (John Soane) / 26 May 1830
Medium and dimensions
Hand
Watermark
Notes
Level
Sir John Soane's collection includes some 30,000 architectural, design and topographical drawings which is a very important resource for scholars worldwide. His was the first architect’s collection to attempt to preserve the best in design for the architectural profession in the future, and it did so by assembling as exemplars surviving drawings by great Renaissance masters and by the leading architects in Britain in the 17th and 18th centuries and his near contemporaries such as Sir William Chambers, Robert Adam and George Dance the Younger. These drawings sit side by side with 9,000 drawings in Soane’s own hand or those of the pupils in his office, covering his early work as a student, his time in Italy and the drawings produced in the course of his architectural practice from 1780 until the 1830s.
Browse (via the vertical menu to the left) and search results for Drawings include a mixture of Concise catalogue records – drawn from an outline list of the collection – and fuller records where drawings have been catalogued in more detail (an ongoing process).






