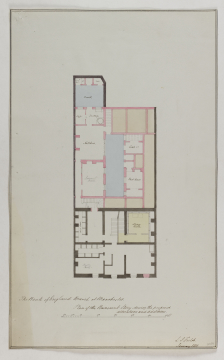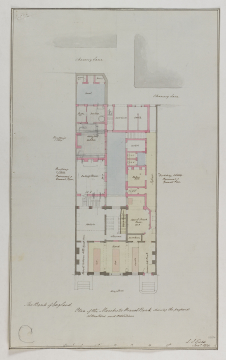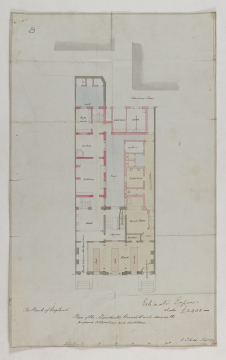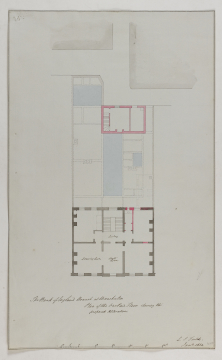
Browse
Reference number
Purpose
Aspect
52 Plan of the Manchester Branch Bank shewing the proposed / Alterations and Additions, ground floor
53 Plan of the Manchester Branch Bank shewing the / proposed Alterations and Additions, ground floor
54 Plan of the One Pair Floor shewing the / proposed Alterations
Scale
Inscribed
52 as above, The Bank of England, labelled: (pencil) C, King Street, Private Entrance to the Agents House, Desk (twice), Bank, Counter, Entrance to the Bank, Book Room, Staircase, Hall &c, Steps to Strong Room, Agents Private / Room / 13.0, Agents / W.C., Buildings 2 Stories / Basement & / Ground Floor, Passage, Porters / Room, 16.6, 20.0, Eating Room, Buildings / 2 Stories / Basement & / Ground Floor, W.C. (twice), Coals &c, Upper part / of / Kitchen, Buildings / 1 Story, Pantry &c, Scullery, Coach house, Stable, Court, Dust &c, Servants / W.C., Chancery Lane (twice)
53 as above, The Bank of England, (Soane) Estimated Expense / about £2400, labelled: Entrance to the Bank, Counter, Bank, Desk (twice), Private Entrance to the Agents House, Hall, Staircase, Book Room, Lobby, Agents Room, Steps to Strong Room, Covered Passage, Porters Room, Yard, Kitchen, Scullery, Coals &c, Stable, Coach house, Pantry / & / Larder, Court, Chancery Lane, (pencil) B
54 as above, The Bank of England Branch at Manchester, labelled: Drawing Room, Ante / Room, Landing
Signed and dated
- (51) L. I. Fields / January 1830 (52, 54) L. I. Fields / Jany 1830 (53) L. I. Fields Feby 1830
Medium and dimensions
Hand
Watermark
Notes
Level
Sir John Soane's collection includes some 30,000 architectural, design and topographical drawings which is a very important resource for scholars worldwide. His was the first architect’s collection to attempt to preserve the best in design for the architectural profession in the future, and it did so by assembling as exemplars surviving drawings by great Renaissance masters and by the leading architects in Britain in the 17th and 18th centuries and his near contemporaries such as Sir William Chambers, Robert Adam and George Dance the Younger. These drawings sit side by side with 9,000 drawings in Soane’s own hand or those of the pupils in his office, covering his early work as a student, his time in Italy and the drawings produced in the course of his architectural practice from 1780 until the 1830s.
Browse (via the vertical menu to the left) and search results for Drawings include a mixture of Concise catalogue records – drawn from an outline list of the collection – and fuller records where drawings have been catalogued in more detail (an ongoing process).








