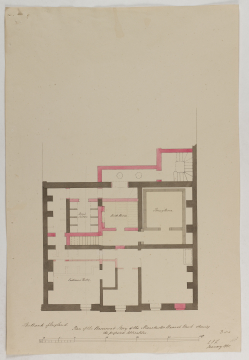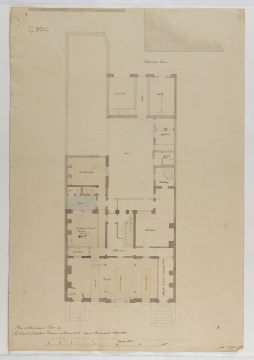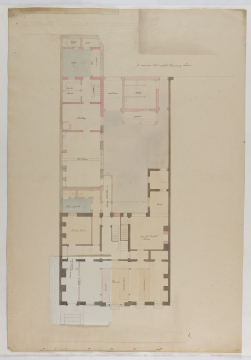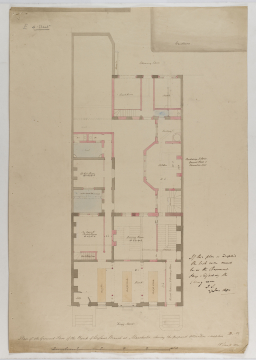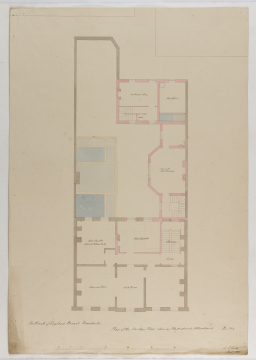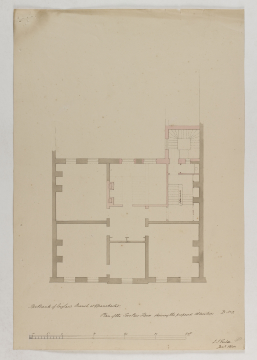
Browse
Reference number
Purpose
Aspect
43 Plan of the Ground Floor of / the Bank of England Branch at Manchester shewing the proposed Alterations
44 Plan of the ground floor of the bank, with flier
45 Plan of the Ground Floor of the Bank of England Branch at Manchester shewing the proposed Alterations & Additions
46 Plan of the One Pair Floor shewing the proposed Alterations &c
47 Plan of the Two Pair Floor shewing the proposed Alterations
Scale
Inscribed
43 as above, labelled: King Street, A, Lobby, Counter, Bank, Desk for 8 Clerks (twice), (pencil) 25.6, 47.0, Private Entrance to Dwelling House, Staircase &c, Iron door, Book Room, 8.9, The Agents Private / Room / 12.6 by 14.6 / (Soane) 13 by 15, Steps to Strong Room, Kitchen, Area, W.C. (twice), The Porters Room, Yard, Scullery, Servants / W.C., Coals &c, Stable, Passage, Coach house, Chancery Lane, (pencil, Walter L. Spiers, 1848-1917, curator 1904-17) G 12 Sheets
44 labelled: (on flier) Private Entrance to Dwelling House, Entrance to / the Bank, Counter, (beneath flier) Private Entrance to Dwelling House, Entrance to the / Bank, Counter, Bank, Desks for 8 Clerks (twice), Agents Private / Room, Door, Porters Room, Open Court, Passage to Kitchen &c, Recess, Kitchen, Scullery, Coals &c, Stable, Coach house, Staircase, Pantry, Larder, Area, Coals &c, Dust, Servants / W.C., A narrow Street called Chancery Lane
45 as above, labelled: B No 1, (Soane) If this plan is adopted / the book room must / be in the Basement / Story - adjoining the / Strong room / J.S. / 27 Jan 1830, King Street, Lobby, Counter, Desks for 8 Clerks (twice), 26'0'', Bank, 17'4'', Private Entrance to Dwelling House, Staircase, Door (3 times), Dining Room / 18'6'' by 19'0'', 3'0'', Steps to Strong Room, The Agents / Private Room / 13.0 by 15.0, Water Closets to be removed, Staircase, 15'0'', Chy, 20.0, Kitchen, Porters Room / 13.0 by 12.0, Court, W.C. (twice), (pencil) Coals &c, Scullery &c, Stable, Coach house, Dung &c, Chancery Lane, Warehouses, Buildings 2 Stories / Ground Floor & / Chambers over, (pencil, Walter L. Spiers, 1848-1917, curator 1904-17) E 4 Sheets
46 as above, The Bank of England Branch Manchester, labelled: B No 2, Drawing Room, Ante Room, Landing, Staircase, Bed Chamber, Bed Chamber / at present Footmans Pantry, Servants / Bed Chamber, Hay Loft &c, Closet, Coachmans Room
47 as above, The Bank of England Branch at Manchester, labelled: B No 3, Staircase
Signed and dated
- (42) L. I. F. [Lincoln's Inn Fields] / January 1830 (43) Jany 1830 (45) 18h Jany 1830 and as above (Soane, '27 Jan 1830') (46, 47) L. I. Fields / Jany 1830
Medium and dimensions
Hand
Watermark
Notes
Level
Sir John Soane's collection includes some 30,000 architectural, design and topographical drawings which is a very important resource for scholars worldwide. His was the first architect’s collection to attempt to preserve the best in design for the architectural profession in the future, and it did so by assembling as exemplars surviving drawings by great Renaissance masters and by the leading architects in Britain in the 17th and 18th centuries and his near contemporaries such as Sir William Chambers, Robert Adam and George Dance the Younger. These drawings sit side by side with 9,000 drawings in Soane’s own hand or those of the pupils in his office, covering his early work as a student, his time in Italy and the drawings produced in the course of his architectural practice from 1780 until the 1830s.
Browse (via the vertical menu to the left) and search results for Drawings include a mixture of Concise catalogue records – drawn from an outline list of the collection – and fuller records where drawings have been catalogued in more detail (an ongoing process).
