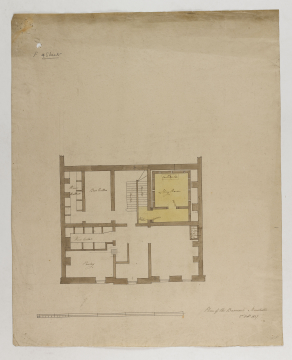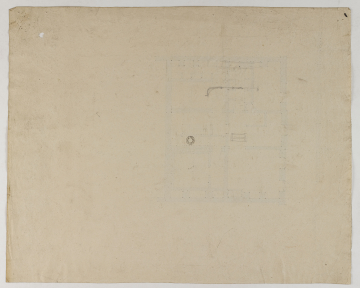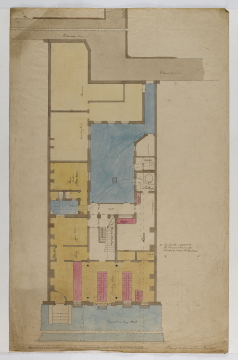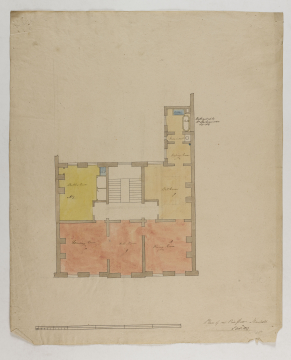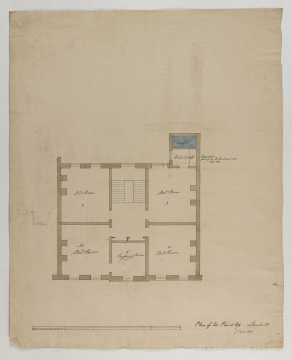
Browse
Reference number
Purpose
Aspect
37 Plan of the Ground Floor Manchester
38 Plan of one Pair Floor Manchester
39 Plan of two Pair or top Manchester
Scale
Inscribed
37 as above, labelled: Pavement in King Street, Mr MacGregor, (Bailey) Iron Door (twice), Safe A, (Bailey) A. The Iron Safe intended for / the Treasure placed in this / situation by order of Mr MacGregor, (Bailey) Stone, Banking Room, Porters Bed, Lobby, Agents Room, Door (7 times), No door, Steps to Cellars, Steps down to Strong Room, Skylight, Kitchen, Dressers (twice), Shelves &c, Scullery, Water Closet, Coal house, Chancery Lane (twice), leading to / tibb Street (sic), Werehouse (sic), Counting house, Room / used as / Porters Room, Sink
38 as above, labelled: Dining Room, Anti Room, Drawing Room, Butlers Room, Sink, Bed Room, Dressing Room, Water Closet, Bath, Cistern, (Bailey) Bath put up by / Mr MacGregors orders / Sepr 1827, and rooms numbered 7-10
39 as above, labelled: Bed Room (4 times), Dressing Room, Water Closet, Cistern, (Bailey) Water Closet / put up by Mr MacGregors order / Sepr 1827, (pencil) A, B, and rooms numbered 1-5
Signed and dated
- (36-39, in Bailey's hand) 2nd Octr 1827
Medium and dimensions
Hand
Notes
Blue wash is used for outside areas, yellow wash for banking areas and pink wash for wooden fixtures and fittings. On drawing 38, brown madder and raw Sienna washes are used for domestic areas, and blue for plumbing.
Level
Sir John Soane's collection includes some 30,000 architectural, design and topographical drawings which is a very important resource for scholars worldwide. His was the first architect’s collection to attempt to preserve the best in design for the architectural profession in the future, and it did so by assembling as exemplars surviving drawings by great Renaissance masters and by the leading architects in Britain in the 17th and 18th centuries and his near contemporaries such as Sir William Chambers, Robert Adam and George Dance the Younger. These drawings sit side by side with 9,000 drawings in Soane’s own hand or those of the pupils in his office, covering his early work as a student, his time in Italy and the drawings produced in the course of his architectural practice from 1780 until the 1830s.
Browse (via the vertical menu to the left) and search results for Drawings include a mixture of Concise catalogue records – drawn from an outline list of the collection – and fuller records where drawings have been catalogued in more detail (an ongoing process).
