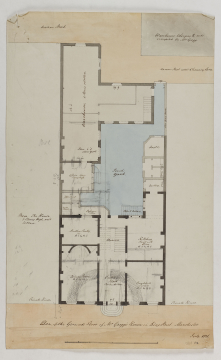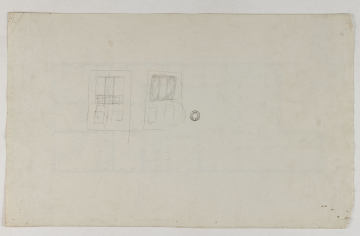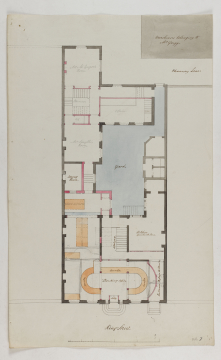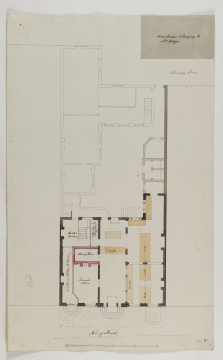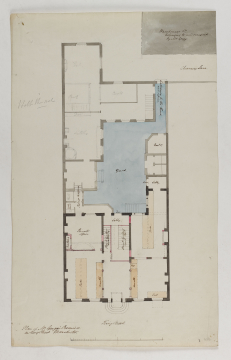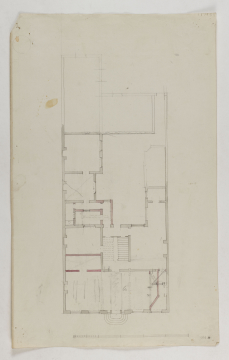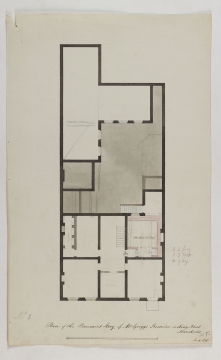
Browse
Reference number
Purpose
Aspect
5 Plan of the ground floor King Street
6 Plan of the ground floor King Street
7 Plan of Mr Gregg's Premises / in King Street Manchester
8 Unfinished ground floor plan
9 Plan of the Basement Story of Mr Gregg's premises in King Street / Manchester
Scale
Inscribed
5 as above, labelled: Warehouses belonging to / Mr Gregg, rooms labelled: Lobby, Banking Office, Counter (3 times), Entrance Passage to House, Staircase, Kitchen / paved with Stone, Strong / Room, Yard, (pencil) Mr Smythe's / Room, WC, Staircase, Mr M'Gregor's / Room and Office
6 as above, labelled: Warehouses belonging to / Mr Gregg and Chancery Lane; rooms labelled: Entrance Passage to House, Private Office, Closet (twice), Clos, Hall & / Staircase, 4 Steps down to / Deposit Vaults / &c &c, Counter (twice) and Desks (3 times)
7 as above, labelled: Warehouses &c belonging to and occupied / by Mr Gregg and Chancery Lane; rooms labelled: desk, desks (twice), counter (twice), flap, Iron Safe &c, Private Office, Water / Closet, Passage to Offices, Steps to Vaults &c / Book Room &c, qy door, Lobby (twice), door, Yard, Dust &c, Entrance to the House / and Offices, (pencil) Kitchen, Half the Scale
9 as above, Arched Ceiling, (pencil) cellar, Iron (3 times) and some dimensions given
Signed and dated
- (4, 9) July 1826
Medium and dimensions
Hand
Watermark
Notes
Level
Sir John Soane's collection includes some 30,000 architectural, design and topographical drawings which is a very important resource for scholars worldwide. His was the first architect’s collection to attempt to preserve the best in design for the architectural profession in the future, and it did so by assembling as exemplars surviving drawings by great Renaissance masters and by the leading architects in Britain in the 17th and 18th centuries and his near contemporaries such as Sir William Chambers, Robert Adam and George Dance the Younger. These drawings sit side by side with 9,000 drawings in Soane’s own hand or those of the pupils in his office, covering his early work as a student, his time in Italy and the drawings produced in the course of his architectural practice from 1780 until the 1830s.
Browse (via the vertical menu to the left) and search results for Drawings include a mixture of Concise catalogue records – drawn from an outline list of the collection – and fuller records where drawings have been catalogued in more detail (an ongoing process).
