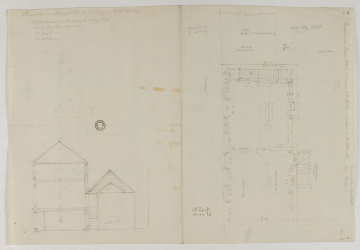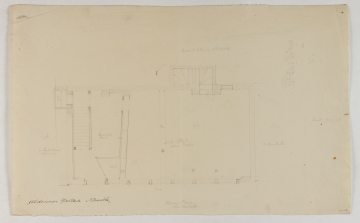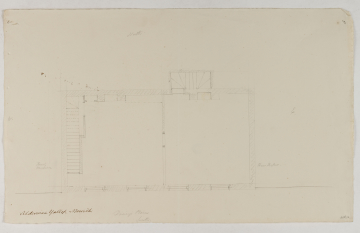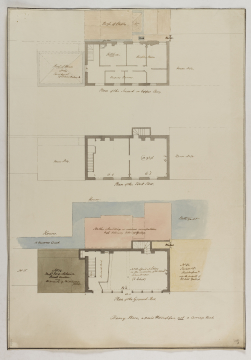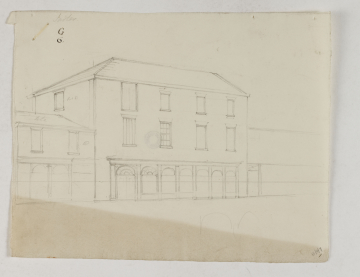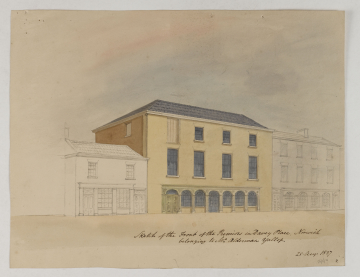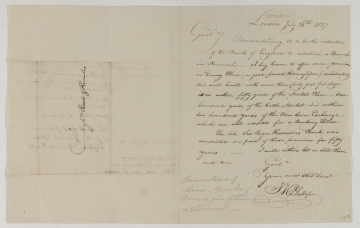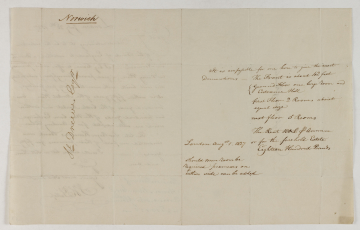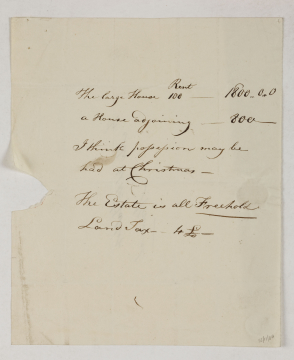
Browse
Reference number
Purpose
Aspect
16 Preliminary survey plan of ground floor
17 Preliminary survey plan of first floor
18 Survey Plan of the Ground Floor, survey Plan of the First Floor and survey Plan of the Second or Upper Story
19 Rough perspective
20 Sketch of the Front of the Premises in Davey Place, Norwich / belonging to Mr Alderman Yallow
21 Letter from Mr J.H.Yallop
21A Lettter to Mr J.H.Yallop
Scale
Inscribed
16 Alderman Yallop Norwich, (pencil, some illegible) Davey Place / Paved --------, 14 Brush Manufr / Rob ------ , Shop, Paved with / Brick, Door, No13 Elliott / Linen Draper, 12 Hair Dresser, Front Ipswich B, Property belonging to Mr Gibbs and calculations
17 Alderman Yallop Norwich, (pencil) Daveys Place, Hair Dresser, Brush Warehouse, North, South, E and W
18 Davey Place, a paved thoroughfare not a Carriage Road, No 15, No 14 / Messrs Ford & Robinson / Brush Makers / the propertyof Mr Alderman / Yallop, Stair, Paved with Brick, No 13 offered at £1800 / in the occupation of Mr Elliott / Linen Draper, No 12 / Faiers & Co / Hairdressers / also the property of / Mr Ald: Yallop, Houses, A Narrow Court, Stables & Buildings in various occupations / not belonging to Mr Ald. Yallop, Stable Yard &c , (first floor) House No 14, House No 12 (second floor) Roof of House / No 14 / The ridge abt / 3 ft below Window A, Sleeping Rooms (twice), Kitchen, Roof of Stables, Skylight, Window and House No 12
19 (pencil) Tile, Red (twice) and (pen) G / 6
20 as above
21 Addressed to Messrs Read & Knowles // London July 28th 1827 / Gentn / Understanding it to be the intention / of the Bank of England to establish a Branch / in Norwich - I beg leave to offer some premises / in Davey Place (a good paved thoroughfare) substantially / and well built with more than forty feet frontage / it is within fifty yards of the Market Place - One / hundred yards of the Cattle Market and within / two hundred yards of the New Corn Exhange / which are well adapted for a Banking House. // The late Sir Roger Kerrisons Bank was / conducted on part of those premises for fifty / years -- I will either let or Sell them / and am / Gentn / Your most Obdt Servt / J. H. Yallop and (pencil note, another hand) dimentions of / House - Number of / Rooms size of them / Terms - // (left-hand side) Messrs Read & Knowles; (verso) It is impossible for me here to give the exact / Dimentions - The Front is about 42 feet / Ground Floor one large room and / Entrance Hall / first Floor 2 Rooms about / equal size / next floor 5 Rooms / The Rent 100£ per Annum / or for the freehold Estate / Eighteen Hundred Pounds // London Augst 1 1827 // Should more room be / required premises on / either side can be added (left-hand side) addressed to - l Drewer Esqrand (Bailey's hand) Norwich
21A Rent // The large House 100 - 18..0..0 / a house adjoining - 800 / I think possession may be / had at Christmas / The Estate is all Freehold / Land Tax 4£ (verso) addressed To / Mr Aldn Yallop /Norwich
Signed and dated
- (21) dated as above (28 July 1827) and verso (1 August 1827)
Medium and dimensions
Hand
Watermark
Notes
Level
Sir John Soane's collection includes some 30,000 architectural, design and topographical drawings which is a very important resource for scholars worldwide. His was the first architect’s collection to attempt to preserve the best in design for the architectural profession in the future, and it did so by assembling as exemplars surviving drawings by great Renaissance masters and by the leading architects in Britain in the 17th and 18th centuries and his near contemporaries such as Sir William Chambers, Robert Adam and George Dance the Younger. These drawings sit side by side with 9,000 drawings in Soane’s own hand or those of the pupils in his office, covering his early work as a student, his time in Italy and the drawings produced in the course of his architectural practice from 1780 until the 1830s.
Browse (via the vertical menu to the left) and search results for Drawings include a mixture of Concise catalogue records – drawn from an outline list of the collection – and fuller records where drawings have been catalogued in more detail (an ongoing process).
