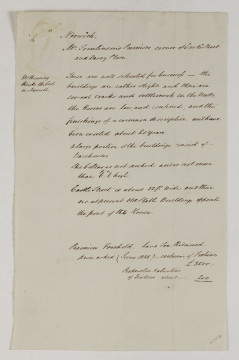Inscribed
14 Norwich / Mr Tomlinson's Premises corner of Castle Street / and Davey Place // These are well situated for business - the / buildings are rather slight and there are / several cracks and settlements in the Walls, / the Rooms are low and confined, and the / finishings of a common description and have / been erected about 20 years // A large portion of the buildings consists of / Warehouses // The Cellar is not arched and is not more / then 6ft:in6 high // Castle Street is about 12 ft Wide and there / are at present old Stable Buildings opposite / the front of the House // Premises Freehold. Land Tax Received / price asked (June 1828) - exclusive of Fixtures / £3500 / Proprietors Valuation / of Fixtures about 200 and (note added relating to the 'situation for business') Mr Herring / thinks the best / in Norwich
Signed and dated
Medium and dimensions
Brown pen on laid secretary paper with two fold marks (321 x 202)
Hand
George Bailey (1792-1860, pupil then assistant, 1806-37, curator 1837-60)
Watermark
ornate ? HEF 1827
Notes
Bailey's memorandum seems to explain why this property, despite its favourable location, was not purchased by the Bank of England. The sum of £3,500 for the freehold is equivalent to £157,290 (ten years ago) according to the Bank of England's 'Equivalent contemporary values of the pound: a historical series 1270 to 2003', typescript, 6pp., July 2003.
Level
Drawing
Digitisation of the Drawings Collection has been made possible through the generosity of the Leon Levy Foundation
Sir John Soane's collection includes some 30,000 architectural,
design and topographical drawings which is a very important resource for
scholars worldwide. His was the first architect’s collection to attempt to
preserve the best in design for the architectural profession in the future, and
it did so by assembling as exemplars surviving drawings by great Renaissance
masters and by the leading architects in Britain in the 17th and 18th centuries
and his near contemporaries such as Sir William Chambers, Robert Adam and
George Dance the Younger. These drawings sit side by side with 9,000 drawings
in Soane’s own hand or those of the pupils in his office, covering his early
work as a student, his time in Italy and the drawings produced in the course of
his architectural practice from 1780 until the 1830s.
Browse (via the vertical menu to the left) and search results for Drawings include a mixture of
Concise catalogue records – drawn from an outline list of the collection – and
fuller records where drawings have been catalogued in more detail (an ongoing
process).


