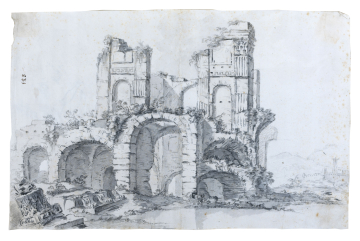Inscribed
Inscribed in ink 123
Signed and dated
- Undated, possibly September 1755.
Medium and dimensions
Black chalk, grey wash230 x 256
Hand
Charles-Louis Clérisseau
Verso
Black chalk figure drawings of three legs and an arm.
Notes
There is a highly competent version of this view by Robert Adam in Adam vol.57/127 that shows the decorative detail of this ruin more exactly. The viewpoint for both sketches is the same, although the subject may be a capriccio based on several antique ruins. The niches with square panels above raised on vaulting that can be seen at the Domus Praeconum of the Domus Augustiana may have provided a source (see E. Nash, Pictorial Dictionary of Ancient Rome, London, 1968, vol.I, p.338). It is also possible that the building may be one of the mausolea on the route to Albano, engraved by Piranesi as 'Tempio antico volgarmente detto della Salute su la via d'Albano, cinque miglia lontan da Roma' and published his Vedute di Roma in 1763. It shows a similar use of giant pilaster and panels on top of a basement. The Tomb of Licinianus Piso on the Via Appia provides similar pilaster forms with a niche between. The towered building in the background is the same as that shown in Adam vol.57/111.In September 1755 Robert Adam and Charles-Louis Clérisseau made a tour to Albano and Ariccia to see 'the remains of the Horatian and Curatian Tombs' (see Adam vol.57/130 and 57/134), and reported returning with a loaded portfolio (see J. Fleming, Robert Adam and His Circle in Edinburgh & Rome, London, 1962, pp.180-1); this sketch and that in Adam vol.57/127 were probably among them.
Level
Drawing
Exhibition history
The Adam Brothers in Rome: Drawings from the Grand Tour, Sir John Soane's Museum, London, 25 September 2008 - 14 February 2009
Digitisation of the Drawings Collection has been made possible through the generosity of the Leon Levy Foundation
Sir John Soane's collection includes some 30,000 architectural,
design and topographical drawings which is a very important resource for
scholars worldwide. His was the first architect’s collection to attempt to
preserve the best in design for the architectural profession in the future, and
it did so by assembling as exemplars surviving drawings by great Renaissance
masters and by the leading architects in Britain in the 17th and 18th centuries
and his near contemporaries such as Sir William Chambers, Robert Adam and
George Dance the Younger. These drawings sit side by side with 9,000 drawings
in Soane’s own hand or those of the pupils in his office, covering his early
work as a student, his time in Italy and the drawings produced in the course of
his architectural practice from 1780 until the 1830s.
Browse (via the vertical menu to the left) and search results for Drawings include a mixture of
Concise catalogue records – drawn from an outline list of the collection – and
fuller records where drawings have been catalogued in more detail (an ongoing
process).


