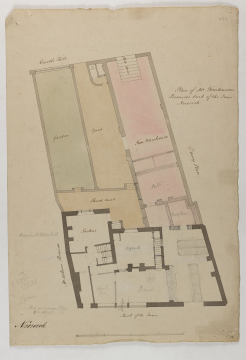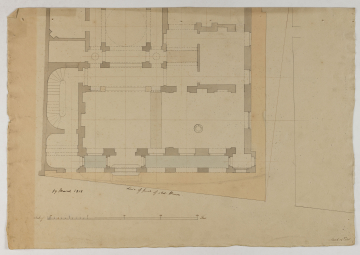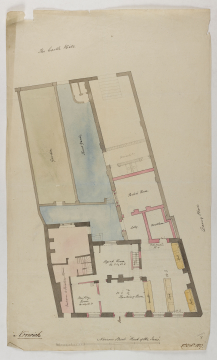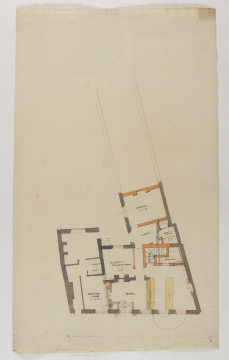
Browse
Reference number
Purpose
Aspect
5 Ground floor plan with alterations including the front wall
6 Ground floor plan of banking area with alterations including the front wall
Scale
Inscribed
5 Norwich, Narrow Street "Back of the Inns", The Castle Hill, Davey Place, labelled: Entrance to Dwelling house, Waiting / Room, Door, Banking Room, Agents Room, Stairs to Strong / Room, Counter, Desk (3 times), HIgh Window, Iron door, Book Room, Lobby, Porter's Room, Garden, Paved Yard, (feint pencil) Urinals and some dimensions given
6 labelled: Waiting Room, Bank, Agent's / Private Room, Bank, Counter, Desk, Stairs to Vault, Book Room, Water / Closet, Lobby, Porter, (feint pencil) Lobby and some dimensions given
Signed and dated
- (5) 3rd Octr 1827
Medium and dimensions
Hand
Notes
Level
Sir John Soane's collection includes some 30,000 architectural, design and topographical drawings which is a very important resource for scholars worldwide. His was the first architect’s collection to attempt to preserve the best in design for the architectural profession in the future, and it did so by assembling as exemplars surviving drawings by great Renaissance masters and by the leading architects in Britain in the 17th and 18th centuries and his near contemporaries such as Sir William Chambers, Robert Adam and George Dance the Younger. These drawings sit side by side with 9,000 drawings in Soane’s own hand or those of the pupils in his office, covering his early work as a student, his time in Italy and the drawings produced in the course of his architectural practice from 1780 until the 1830s.
Browse (via the vertical menu to the left) and search results for Drawings include a mixture of Concise catalogue records – drawn from an outline list of the collection – and fuller records where drawings have been catalogued in more detail (an ongoing process).








