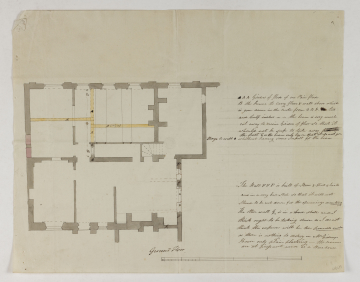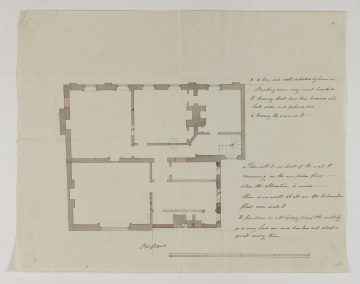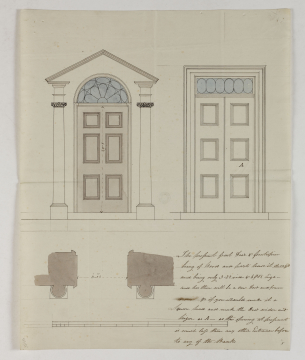
Browse
Reference number
Purpose
Aspect
68 Plan of the One Pair floor
69 Elevations and plan of the existing and proposed front doors
Scale
Inscribed
68 as above, lettered: A, B, C, E, F, G, A a Nine inch wall suported (sic) by beam in / Banking room very much Cracked / B Doorway that have been boarded upp (sic) / both sides and papered over / C Doorway the same as B - - // There will be no part of the wall F / remaining on the one Pair Floor / when the Alteration is made / there is no wall at all on the Chamber / Floor over wall F / E Fire place in Mr Gidney house the wall G / is a very bad one and has been cut about a / great many times
69 The Pressant (sic) Front Door & Frontispice (sic) / being of Wood and Parts have it decayed / and being only 3.2½ wide & 6ft 8½ high - / and has (sic) there will be a new Door and Frame / Qr [query] if you whould (sic) make it a / Square head and make the Door wider and / higer (sic) as A - as the opening at pressant / is much less than any other Entrance before / to any of the Banks, 3'2½'', 6'8½'', A
Medium and dimensions
Hand
Watermark
Notes
Level
Sir John Soane's collection includes some 30,000 architectural, design and topographical drawings which is a very important resource for scholars worldwide. His was the first architect’s collection to attempt to preserve the best in design for the architectural profession in the future, and it did so by assembling as exemplars surviving drawings by great Renaissance masters and by the leading architects in Britain in the 17th and 18th centuries and his near contemporaries such as Sir William Chambers, Robert Adam and George Dance the Younger. These drawings sit side by side with 9,000 drawings in Soane’s own hand or those of the pupils in his office, covering his early work as a student, his time in Italy and the drawings produced in the course of his architectural practice from 1780 until the 1830s.
Browse (via the vertical menu to the left) and search results for Drawings include a mixture of Concise catalogue records – drawn from an outline list of the collection – and fuller records where drawings have been catalogued in more detail (an ongoing process).






