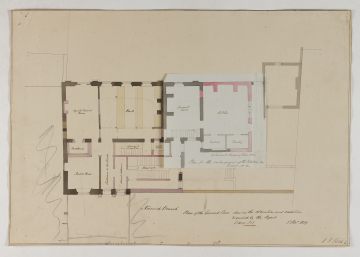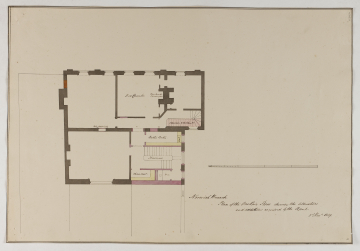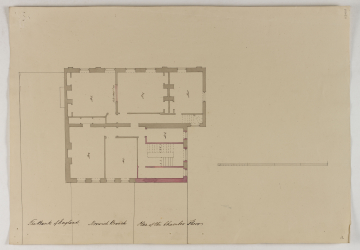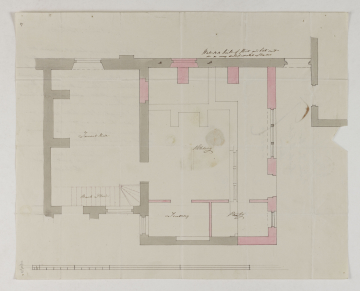
Browse
Reference number
Purpose
Aspect
80 Plan of the One Pair Floor shewing the Alterations / and Additions required by the Agent
81 Plan of the Chamber Floor
82 Plan of the kitchen on verso of a letter
Scale
Inscribed
80 as above, Norwich Branch, labelled: WC, China Closet, Staircase, Sink, Butter Pantry, Staircase to Kitchen &c, New Marble / Chimneypiece, Bed Chamber, To be stopped up
81 as above, The Bank of England, Norwich Branch, labelled: 3.3 (twice), No 1, No 2, No 3, To be stopped up, No 4, No 5, No 6
82 To John Soane Esqr / Lincolns Inn Fields / London / Or Mr G Bailey, Single Sheet, Sir // Mr Welsden haveing (sic) been at Norwich the / 14th Just and pointing out Alterations that / he whould like to have done and which I / bleve (sic) he Mr Welsden will call on you for youre / Approbation - I bleve is the same as the accompanying Sketch - which with two Servants / Sleeping Rooms over over (sic) Kitching (sic) - / Which I thaught I had better Apprize you / have before he call on you as I bleve he / Mr Welsden will call on you to Morrow as / he left Norwich the Morning // I am Sir Your Most / Humble & Obdt Servant // Thos Heath; postage stamps: Norwich / NO15 / 1829, 16NO16 / 1829; verso, labelled: Wall A A built of flints and bath and / in a very delapedated (sic) State, A, A, Kitching, Pantry, Scullery, Back Stairs, Servants Hall
Signed and dated
- (79) L I Fields (79, 80) 3d Novr 1829 (82) Norwich Novr 15th 1829
Medium and dimensions
Hand
Watermark
Notes
Level
Sir John Soane's collection includes some 30,000 architectural, design and topographical drawings which is a very important resource for scholars worldwide. His was the first architect’s collection to attempt to preserve the best in design for the architectural profession in the future, and it did so by assembling as exemplars surviving drawings by great Renaissance masters and by the leading architects in Britain in the 17th and 18th centuries and his near contemporaries such as Sir William Chambers, Robert Adam and George Dance the Younger. These drawings sit side by side with 9,000 drawings in Soane’s own hand or those of the pupils in his office, covering his early work as a student, his time in Italy and the drawings produced in the course of his architectural practice from 1780 until the 1830s.
Browse (via the vertical menu to the left) and search results for Drawings include a mixture of Concise catalogue records – drawn from an outline list of the collection – and fuller records where drawings have been catalogued in more detail (an ongoing process).








