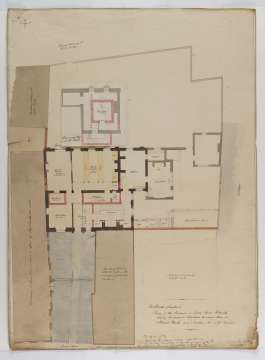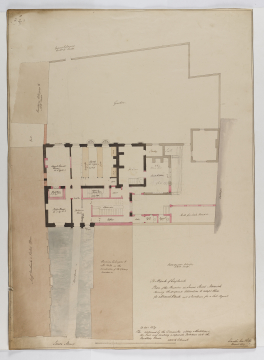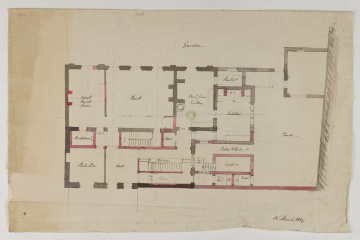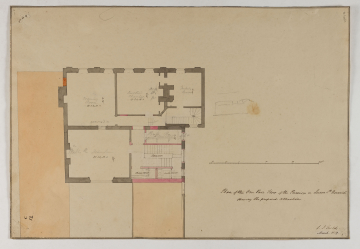
Browse
Reference number
Purpose
Aspect
71 Plan of the Premises in Queen Street Norwich / shewing the proposed Alterations to adapt them / for a Branch Bank and a residence for a Sub Agent
72 Plan of the ground floor
73 Plan of the One Pair Floor of the Premises in Queen St Norwich / shewing the proposed Alterations
Scale
Inscribed
71 as above, The Bank of England, 29 Ap[ri]l 1829 / Plan approved by the Committee adding a Partition in / the Hall and making a separate Entrance into the / Dwelling House / add to Estimate, NSEW compass point, labelled: Messrs Unthanks & Fosters Offices, Yard, Building belonging to / Mr W Foster, Ground belonging / to Mr W Foster, Garden, Cottages, Stable Yard &c belonging / to Mr W Foster, Premises belonging to / Mr Foster in the / occupation of Mr Gidney / Fruiterer &c, Paved Yard, Door / 29 Ap[ri]l, Partition / 29 Ap[ri]l, Entrance / Hall, Swing Door, Porters Room / 12'0'' by 12'0'', Book Room / 7'9'' by 5'0'', Iron Door, Agents Private / Room / 12.6 by 20.0, Sash door, (pencil) 11.6, Counter / 15.6, Bank / 23'3'' by 20.0 / 9.7 high, Desks (3 times), Closet, Kitchen, (pencil) steps numbered 1-9, Pantry, (pencil) ?Scul[lery], 11.6, 19.6, (pencil) New Stove, Back Kitchen, (pencil) 16 or 17 feet, Sheds for Coals Wood &c, Servants WC, Clerks WC, Lobby, Passage, 3'3'', Door (twice), Staircase, Closet, Stone Steps, Stairs to / Strong Room
72 labelled: Hall, Porters Room, Book Room, Agents / Private / Room, Bank, Garden, Wash house / & / Scullery, Pantry &c, Kitchen, Yard, Cottages, Passage to Garden &c, steps numbered 1-9, Coals &c, Servants, Clerks / WC, (pencil) Passage, Staircase, Closet, (pencil) North, and some dimensions given
73 as above, labelled: No 7, 23.0 by 18.0, No 8, 18.0 by 20.0, 15'6'' by 16'0'', No 9, No 10, No 11, Staircase, Water Closet, China Closet, (pencil): Marble Ch[imney], Dining Room, remove door, Drawing / Room, Best Bed / Chamber, Marble / Chy / &c, Dressing / Room, Butlers Room, Sash and C / 12
Signed and dated
- (70, 71) Lincolns Inn Fields / March 1829 and as above ('29 April 1829') and (70) (Soane) '4 May 1829' (72) 30th March 1829 (73) L I Fields / March 1829
Medium and dimensions
Hand
Watermark
Notes
Level
Sir John Soane's collection includes some 30,000 architectural, design and topographical drawings which is a very important resource for scholars worldwide. His was the first architect’s collection to attempt to preserve the best in design for the architectural profession in the future, and it did so by assembling as exemplars surviving drawings by great Renaissance masters and by the leading architects in Britain in the 17th and 18th centuries and his near contemporaries such as Sir William Chambers, Robert Adam and George Dance the Younger. These drawings sit side by side with 9,000 drawings in Soane’s own hand or those of the pupils in his office, covering his early work as a student, his time in Italy and the drawings produced in the course of his architectural practice from 1780 until the 1830s.
Browse (via the vertical menu to the left) and search results for Drawings include a mixture of Concise catalogue records – drawn from an outline list of the collection – and fuller records where drawings have been catalogued in more detail (an ongoing process).








