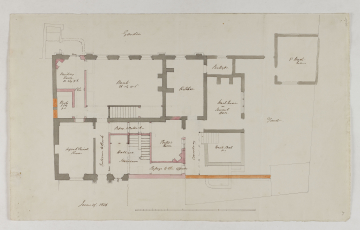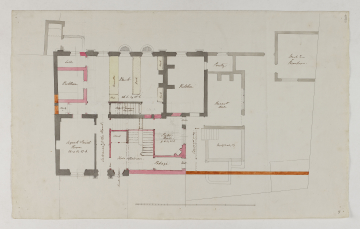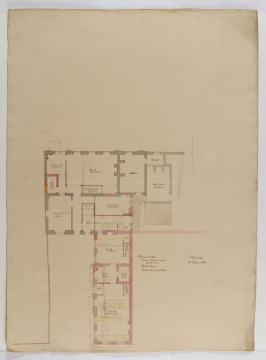
Browse
Reference number
Purpose
Aspect
65 Plan of the ground floor
66 Plan of the ground floor with proposed alterations to the premises occupied by Mr Gidney
Scale
Inscribed
65 labelled: Entrance to the Bank, 4.9, Agents Private / Room / 12.0 by 17.6, Closet, Book Room, Lobby, Counter, Flap, Steps to Treasure / Vault, 26.6 by 15.6, Bank, Desk (3 times), Kitchen, Pantry, Wash house / & / Brewhouse, Servants / Hall, Wood Coals &c, Covered way, Door (twice), Porters / Room / 9.6 by 13.6, Passage, Hall & Staircase, Closet, Door, Private Entrance
66 labelled: Bank / 16.6 by 29.0, Stairs to Porters / Room &c, Lobby, Waiting / Room / 10.0 by 9.0, Books / 5.3 by / 8.0, Agent / 13.6 by 15.6, Steps to Treasure / Vault, Closet, Water / Closet, Hall & Staircase, Door, Closet, Porters Room / 17.9 by 10.0, Agents Private / Room, Book Room / 8.9 x 5.0, Waiting Room / 9.6 x 10.0, Bank / 26.0 by 15.9, Steps to Treasure / Vault, Kitchen, Pantry &c, Wash house & / Scullery, Basement Story / Treasure Vault under / Agents Room / Porters Room & / Water Closet for Clerks
Signed and dated
- (64) June 19th 1828 (66) Norwich / 23rd June 1828
Medium and dimensions
Hand
Watermark
Notes
Although drawing 64 is dated '19 June 1828', there is no mention in the Soane office Day Books of anybody working on the Norwich branch on that day. However, the handwriting and Day Book entries for 18, 20 and 23-25 June strongly suggest that George Bailey was the draughtsman.
Level
Sir John Soane's collection includes some 30,000 architectural, design and topographical drawings which is a very important resource for scholars worldwide. His was the first architect’s collection to attempt to preserve the best in design for the architectural profession in the future, and it did so by assembling as exemplars surviving drawings by great Renaissance masters and by the leading architects in Britain in the 17th and 18th centuries and his near contemporaries such as Sir William Chambers, Robert Adam and George Dance the Younger. These drawings sit side by side with 9,000 drawings in Soane’s own hand or those of the pupils in his office, covering his early work as a student, his time in Italy and the drawings produced in the course of his architectural practice from 1780 until the 1830s.
Browse (via the vertical menu to the left) and search results for Drawings include a mixture of Concise catalogue records – drawn from an outline list of the collection – and fuller records where drawings have been catalogued in more detail (an ongoing process).






