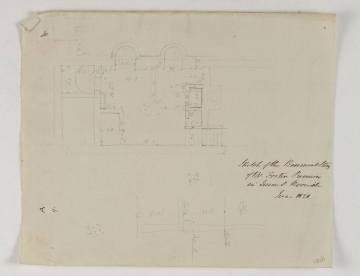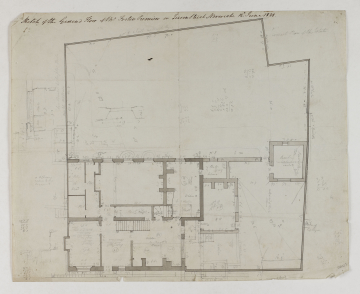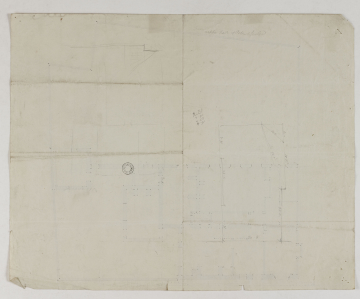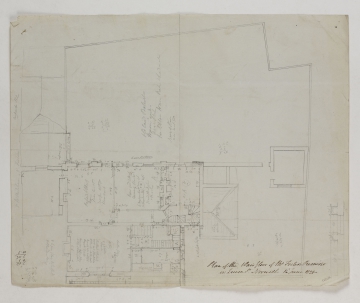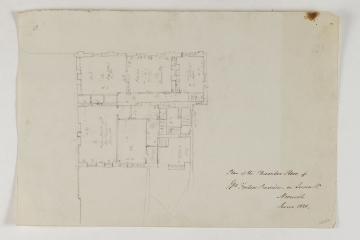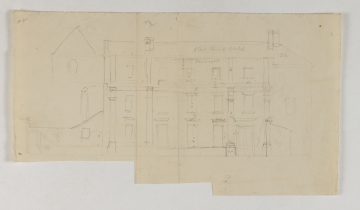
Browse
Reference number
Purpose
Aspect
52 Sketch of the Ground Floor of Mr Fosters Premises in Queen Street Norwich with part of a section through a wall and (verso) an unidentified rough plan
53 Plan of the 1 Pair Floor of Mr Fosters Premises / in Queen St Norwich
54 Rough Plan of the Chamber Floor of / Mr Foster's Premises in Queen St / Norwich
55 Rough rear elevation
Scale
Inscribed
52 as above, labelled: Abt 8.4 high covered with Ivy, Old Wall, Correct Plan of the Estate, At 8 ft high, Building, Paved wt Brick, Brewhouse / copper not / included Window of / College, Wind[ow], Cuts in end of Church / Yard, Pantry, Lean to, 11 above, Abt 1 ft below / Kitchen, 2 above, Shelves, 2 w above gd, Tiled, Coals &c, K--- (illegible) / Area, Tank, Step, Pump, Closet, 6.3 to Landing, 6½ below, Stone, Steps down / to Cellar, Steps up, Kitchen, Paved with / Stone, Pantry Boarded, Hall Paved / with Stone / Stucco & Dado, Stucco to / Skirts / beaded cornice / Marble ----- (illegible) / Batten Floor / Window bead 2 ft from / floor, Step, Door, Beam in Ceil[in]g, Stone, Door, Shelves, Wood, Door, Office, a. A Chimney / appears to have / been removed, Cellar, Wall, Dado, Plaster, Low Building hiding to Mr Foster, Door to be stopped up, and dimensions given; (verso): Upper part of --- (illegible) buildings, and dimensions given
53 as above, labelled: Old ?Carved Baluster / Wains[co]t ends / Deal ---- (illegible) / from gd floor ----- ---- (illegible) & handmade, Noise of Stove / was made good, Pantiles, Wall battened, Paper good to Skirts / ?Corniced, floor good / to Window ---- (illegible) - 1.6 / to Window Sill - 2.7 / Wood Chy Dresser / & Marble, Papered to Skirts / Door lock bad / Sash fine ----- (illegible) good / floor sunk, Wood Coping, Tiled Roof, Carpenter Shop, Qy Mr Mileham - Qy Fixtures, 8.6 from floor to -------- (illegible) / of Window ---- (illegible), Battened floor / 1.10 above, 9.9 to bottom / of Cornice / Battened & Papered / with red flock Paper / to skirts ?Salter Wood / Marble Chy & Steel / Register Grate / Window 1.5 from floor / to top of head of Sash, 2 Closets over / ab 1.2 deep
54 as above, labelled: Ch, Paper & paint good / Stone & Wood Ch / Floor good, Ch, Closet, Roof, 3.7 below, Semici (sic) W[indow], 11 Steps, Battered, Ceil[in]g wet / Paper destroyed / One floor, Floor v[er]y bad, Ch, Paper bad, Fold, Paper to Skirts / v[er]y bad, Ch, Step, and dimensions given
55 labelled: Bad, Glazed Pantiles Lead ---- (illegible), 3 courses very bad, Tiles, above, and some dimensions given
Signed and dated
- (51, 54) June 1828 (52, 53) 14th June 1828
Medium and dimensions
Hand
Watermark
Notes
Drawing 55 shows a three storey building with five bays and giant orders.
Level
Sir John Soane's collection includes some 30,000 architectural, design and topographical drawings which is a very important resource for scholars worldwide. His was the first architect’s collection to attempt to preserve the best in design for the architectural profession in the future, and it did so by assembling as exemplars surviving drawings by great Renaissance masters and by the leading architects in Britain in the 17th and 18th centuries and his near contemporaries such as Sir William Chambers, Robert Adam and George Dance the Younger. These drawings sit side by side with 9,000 drawings in Soane’s own hand or those of the pupils in his office, covering his early work as a student, his time in Italy and the drawings produced in the course of his architectural practice from 1780 until the 1830s.
Browse (via the vertical menu to the left) and search results for Drawings include a mixture of Concise catalogue records – drawn from an outline list of the collection – and fuller records where drawings have been catalogued in more detail (an ongoing process).
