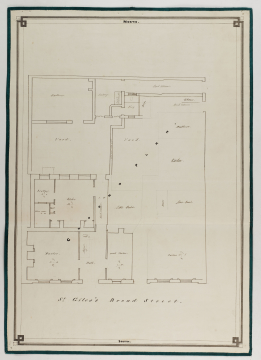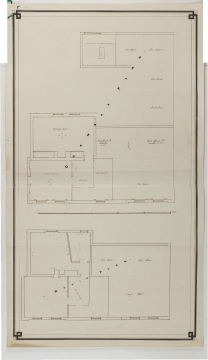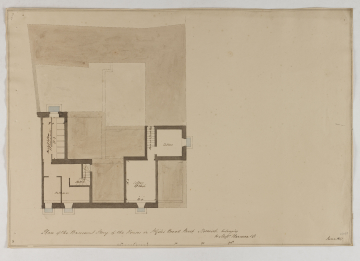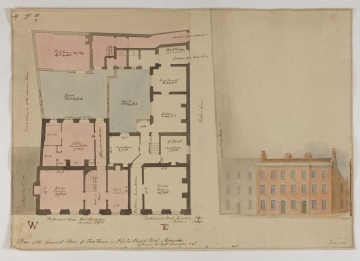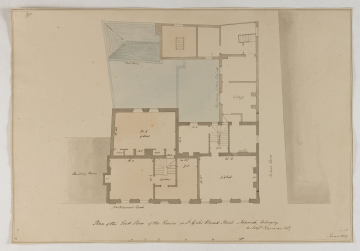
Browse
Reference number
Purpose
Aspect
37 Chamber Plan and Attic Plan
38 Plan of the Basement Story of the Houses in St Giles Broad Street Norwich belonging / to Messrs Harman & Co
39 Plan of the Ground Floor of Two Houses in St Giles's Broad Street Norwich / belonging to Messrs Harman & Co with perspective of the front of the building
40 Plan of the First Floor of the Houses in St Giles Broad Street Norwich belonging / to Messrs Harman & Co
Scale
Inscribed
37 as above, labelled (chamber floor): Back Chamber with separate Staircase, Stairs, Bed Room (3 times), Work Room, Bed Room & / another over, Tea Room, Stairs, Warehouse & / Chamber / over, Hall Chamber, Landing, Stairs, Parlor Chamber, Drawing Room, and some dimensions given; (attic): Bed Room (twice), Large Attic, Stairs & Landing, and some dimensions given
38 as above, labelled: Cellars, Stairs up to Ground Floor, Arched Cellar / 7ft high in centre, 15.3, 8.0, Cellar / 6ft2 high, 11.0, 16.2, Cellar, Stairs up to Ground Floor
39 as above, labelled: A Dwelling House, Yard belonging to the adjoining House, W, "Westernmost House" Rent £95 pr Ann / purchase £1750, 7'6'', 14'9'', Small / Parlour, Hall and Staircase / Paved, Dining / Parlour / 10ft high, 14'5'', 15'11'', Pantry, Closet (twice), Chy, Passage paved with Stone, Step, Kitchen / Paved with Tiles / 9.3 high, Scullery, Lead Lights & outside Shutters, Low Fence Wall, Yard / 24'0'' by 17'0'', Fence Wall 5'9'' high, Wash house &c One Story / 19'6'' by 13'3'', Stairs to / Servants Chamber, Entrance from Fishers Lane, E, "Easternmost House" Rent pr Ann £85 / Purchase £1650 / (pencil) 1750 / 3400, Entrance Paved with Stone, 15'5'', Dining / Parlour / 10ft high, 15.8, Step, Small Parlour / 7'10'' high, 9'7'' by 10ft, Staircase, Step, Small Parlour / 8.2 high, 10'1'', 11'5'', Lobby, Kitchen / 11'0'' by 14'2'', Yard / 15'0'' by 23'9'', Wash house &c / 12'0'' by 9'3'', Entrance from Fishers Lane, Stairs to Servants Rooms, Fishers Lane, A Dwelling House &c, (in another hand) H / 5
40 as above, labelled: "Westernmost House", Dwelling House, Chy, Landing, No Chy, 9'9'' high, Fishers Lane, No Chy, Staircase, Step, Closet (twice), Chy, 9'6'' high, Wash house, Buildings 2 Stories high only, 8'3'' high, and some dimensions given
Signed and dated
- (38-40) June 1827
Medium and dimensions
Hand
Watermark
Notes
The property is marked on a map of Norwich in the Soane Museum dated 1766 (SM 57a/3/8), and labelled 'Harman'.
Level
Sir John Soane's collection includes some 30,000 architectural, design and topographical drawings which is a very important resource for scholars worldwide. His was the first architect’s collection to attempt to preserve the best in design for the architectural profession in the future, and it did so by assembling as exemplars surviving drawings by great Renaissance masters and by the leading architects in Britain in the 17th and 18th centuries and his near contemporaries such as Sir William Chambers, Robert Adam and George Dance the Younger. These drawings sit side by side with 9,000 drawings in Soane’s own hand or those of the pupils in his office, covering his early work as a student, his time in Italy and the drawings produced in the course of his architectural practice from 1780 until the 1830s.
Browse (via the vertical menu to the left) and search results for Drawings include a mixture of Concise catalogue records – drawn from an outline list of the collection – and fuller records where drawings have been catalogued in more detail (an ongoing process).
