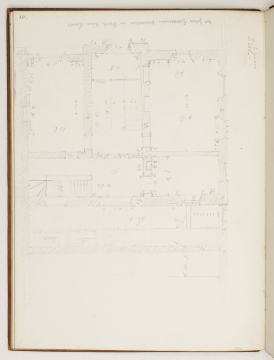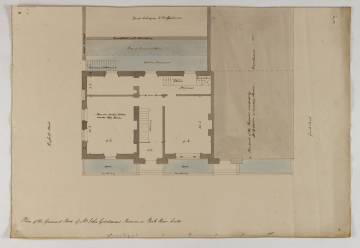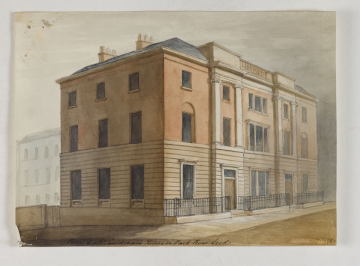
Browse
Reference number
Purpose
Aspect
28 Plan of the Ground Floor of Mr John Goodman's Premises in Park Row Leeds
29 View of Mr Goodman's House in Park Row Leeds
Scale
Inscribed
28 as above, Russell Street, Greek Street, This part of the Premises occupied by / Mr Goodman as Counting Houses .... Warehouses &c , labelled: Iron Railing (twice), Area (twice), Lobby, There are Arched Cellars / under this Room, Staircase, Steps down / to Basement 1 2 3 4 5, Stairs up to 1 Pair 1 2 3 4 5 6, Steps down to Basement 1 2 3, Wall 12.6 high, Yard in Basement, Roof of Basement offices, Dwarf Wall with Stone Coping, Yard belonging to Mr Goodman and some dimensions given
29 as above
Medium and dimensions
Hand
Watermark
Notes
See Notes to drawings 11-16 regarding volume 55 (drawing 27).
Level
Sir John Soane's collection includes some 30,000 architectural, design and topographical drawings which is a very important resource for scholars worldwide. His was the first architect’s collection to attempt to preserve the best in design for the architectural profession in the future, and it did so by assembling as exemplars surviving drawings by great Renaissance masters and by the leading architects in Britain in the 17th and 18th centuries and his near contemporaries such as Sir William Chambers, Robert Adam and George Dance the Younger. These drawings sit side by side with 9,000 drawings in Soane’s own hand or those of the pupils in his office, covering his early work as a student, his time in Italy and the drawings produced in the course of his architectural practice from 1780 until the 1830s.
Browse (via the vertical menu to the left) and search results for Drawings include a mixture of Concise catalogue records – drawn from an outline list of the collection – and fuller records where drawings have been catalogued in more detail (an ongoing process).






