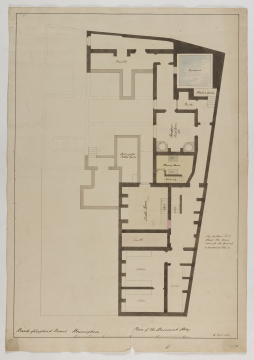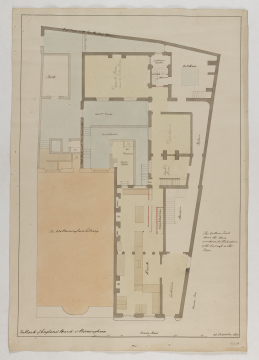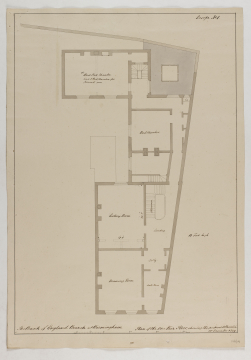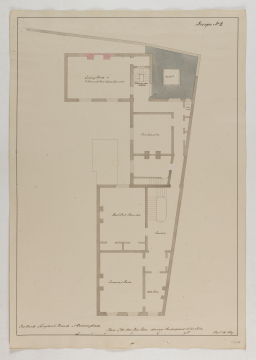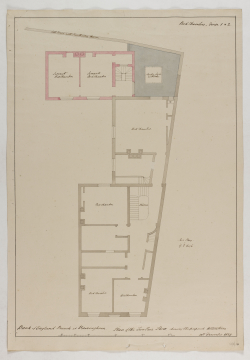
Browse
Reference number
Purpose
Aspect
15 Plan of the ground floor
16 Plan of the One Pair Floor shewing the proposed Alterations, Design No 1
17 Plan of the One Pair Floor shewing the proposed Alterations, Design No 2
18 Plan of the Two Pair Floor shewing the proposed Alterations
Scale
Inscribed
15 The Bank of England Branch at Birmingham, Union Street, Union Inn, The Yellow Tint / shews the space / occupied for the purposes / of the business on this / Floor, labelled: The Old Birmingham Library, Chy, Bank, Entrance, Staircase, Stairs to Clerks Room, Safe, Chy, Closet, Door, (pencil) Waiting / Room, Passage, (pencil) qr [query] Sub Agent, Porters Room, WC, Court Yard (twice), High Wall with Iron Fence on top, Stable, High Wall with Iron Railing thereon, (in pencil) qr Agents Room / now the Eating Room, Footmans / Pantry, Staircase, Kitchen
16 as above, The Bank of England Branch at Birmingham, labelled: Drawing Room, Ante Room, Lobby, Landing, Eating Room, 17'0'', 24'0'', Staircase, Bed Chamber, qr Best Bed Chamber / and 2 Bed Chambers for / Servants over, 10 Feet high
17 as above, The Bank of England Branch at Birmingham, labelled: Drawing Room, Ante Room, Landing, Best Bed Chamber, Bed Chamber, Water / Closet, Skylight, Staircase from / Kitchen, Eating Room & / 2 Servants Bed Chambers over
18 as above, Bank of England Branch at Birmingham, Bed Chambers Design 1 & 2, This Story / 9'8'' high, labelled: Bed Chamber (4 times), Staircase, Lantern Light / over Kitchen, Servants / Bed Chamber (twice), High Wall with Iron Railing thereon
Signed and dated
- (14) 28th Decr 1829 (15-16, 18) 28th December 1829 (17) Decr 28 1829
Medium and dimensions
Hand
Watermark
Notes
Level
Sir John Soane's collection includes some 30,000 architectural, design and topographical drawings which is a very important resource for scholars worldwide. His was the first architect’s collection to attempt to preserve the best in design for the architectural profession in the future, and it did so by assembling as exemplars surviving drawings by great Renaissance masters and by the leading architects in Britain in the 17th and 18th centuries and his near contemporaries such as Sir William Chambers, Robert Adam and George Dance the Younger. These drawings sit side by side with 9,000 drawings in Soane’s own hand or those of the pupils in his office, covering his early work as a student, his time in Italy and the drawings produced in the course of his architectural practice from 1780 until the 1830s.
Browse (via the vertical menu to the left) and search results for Drawings include a mixture of Concise catalogue records – drawn from an outline list of the collection – and fuller records where drawings have been catalogued in more detail (an ongoing process).
