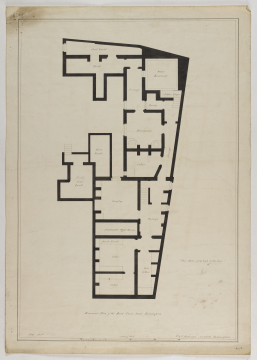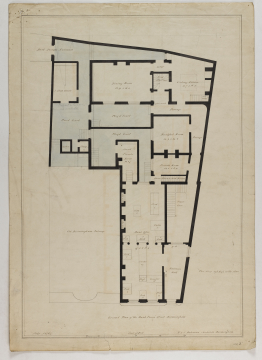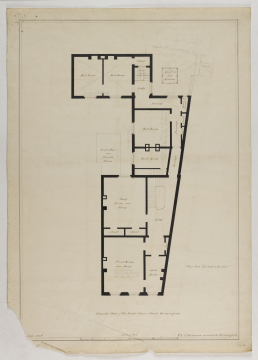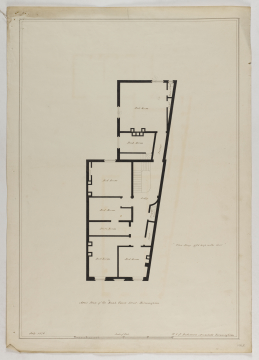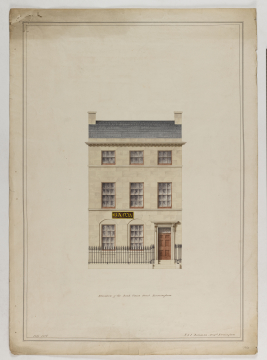
Browse
Reference number
Purpose
Aspect
2 Ground Plan of the Bank, Union Street, Birmingham
3 Chamber Plan of the Bank, Union Street, Birmingham
4 Attic Plan of the Bank, Union Street, Birmingham
5 Front Elevation of the Bank, Union Street, Birmingham
Scale
Inscribed
2 as above, labelled: Back Private Entrance, 2 Stall Stable, (pencil) The part which may / -- -------- (illegible), Paved Court, Ashes, Privy, Dining Room / 23.9 x 16.0, Lobby, Back / Staircase, Cooking Kitchen / 13.7 x 16.4, Force / Pump, Open Arch, Passage (twice), Flag'd Court (twice), Small / Private / Room / 14 x 7, Breakfast Room / 14.9 x 14.6, Private Room / 14.0 x 8.0, Stone Stairs to Book Rooms, Stair / Case, Iron Safe (twice), Desk / 1, Table / 2, Table / 3, Bank Office, 4 / Desk, 5 / Desk, 6 / Desk, 47.0 x 16.6, Desk / 7, Desk / 8, Desk / 9, Desk / 10, Desk / 11, Counter / 12 (twice), Entrance / Hall, 22.3, 9.6, Old Birmingham Library, This Story 11ft high in the clear
3 as above, labelled: Bed Room (twice), (pencil) Vaults & 2 Stores, Closet, Back / Stair Case, Lobby, Lantern / over / Kitchen, (pencil) Tiled Roofs of adjg -- (illegible), (pencil) 1 Brick, (pencil) This Wall abt 6 ft above Flat over Kitchen, (pencil) Skylight, (pencil) Gutter board, (pencil) Slate, (pencil) Large Slates / & Lead, (pencil) W Guards, -------- (illegible) / wash Paints, Passage (3 times), Water / Closet, Closet (twice), Bed Room, Book Room, Lead Flat / over / Private / Room, (pencil) Vaults & 3 Stores, (pencil) New Buildings which have / been erected within 4 Years, Back / Room over / Bank, Closet (3 times), Lobby, Front Room / over Bank, (pencil) Wainscot Floor / Wainscottes finishings / Handsome Marble Chy, Antae / Room, This Story 10ft high in the clear
4 as above, labelled: Water Closet, Closet, Bed Room (5 times), Book Room, Passage, Closet, Lobby, Store Room, Passage / to / Roof, Closet, This Story 9ft8 high in the clear
5 as above
Signed and dated
- (1-5) July 1826, T & J Bateman Architects Birmingham
Medium and dimensions
Hand
Watermark
Notes
Level
Sir John Soane's collection includes some 30,000 architectural, design and topographical drawings which is a very important resource for scholars worldwide. His was the first architect’s collection to attempt to preserve the best in design for the architectural profession in the future, and it did so by assembling as exemplars surviving drawings by great Renaissance masters and by the leading architects in Britain in the 17th and 18th centuries and his near contemporaries such as Sir William Chambers, Robert Adam and George Dance the Younger. These drawings sit side by side with 9,000 drawings in Soane’s own hand or those of the pupils in his office, covering his early work as a student, his time in Italy and the drawings produced in the course of his architectural practice from 1780 until the 1830s.
Browse (via the vertical menu to the left) and search results for Drawings include a mixture of Concise catalogue records – drawn from an outline list of the collection – and fuller records where drawings have been catalogued in more detail (an ongoing process).
